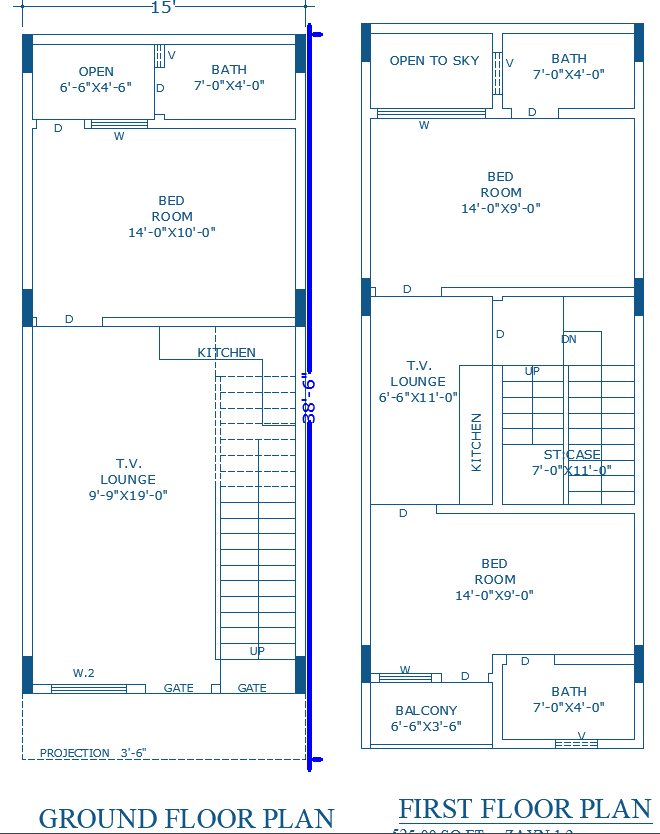
Discover a well-structured 15'x38'6" house plan featuring a spacious T.V. lounge, kitchen, and bedroom on both floors. The first floor includes a balcony, open-to-sky space, and a staircase for easy access. Ideal for small families, this compact home design maximizes functionality and comfort while ensuring an efficient layout.