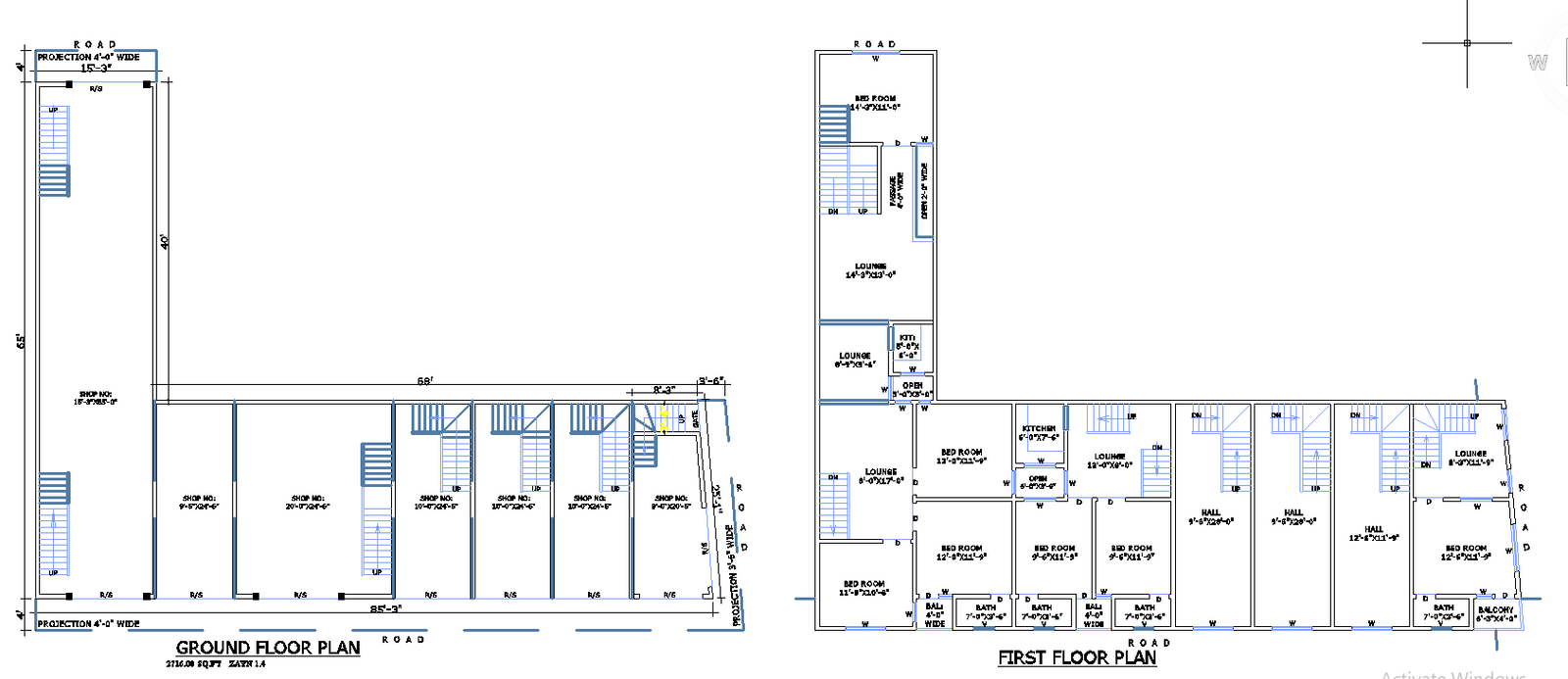
Download the detailed DWG AutoCAD file of an 85'-3" X 65' double-storey residential cum commercial building in L shape layoput. The ground floor features multiple shop spaces, while the first floor includes spacious residential units with bedrooms, lounges, kitchens, bathrooms and Halls. This CAD drawing is ideal for architects and designers planning mixed-use buildings.