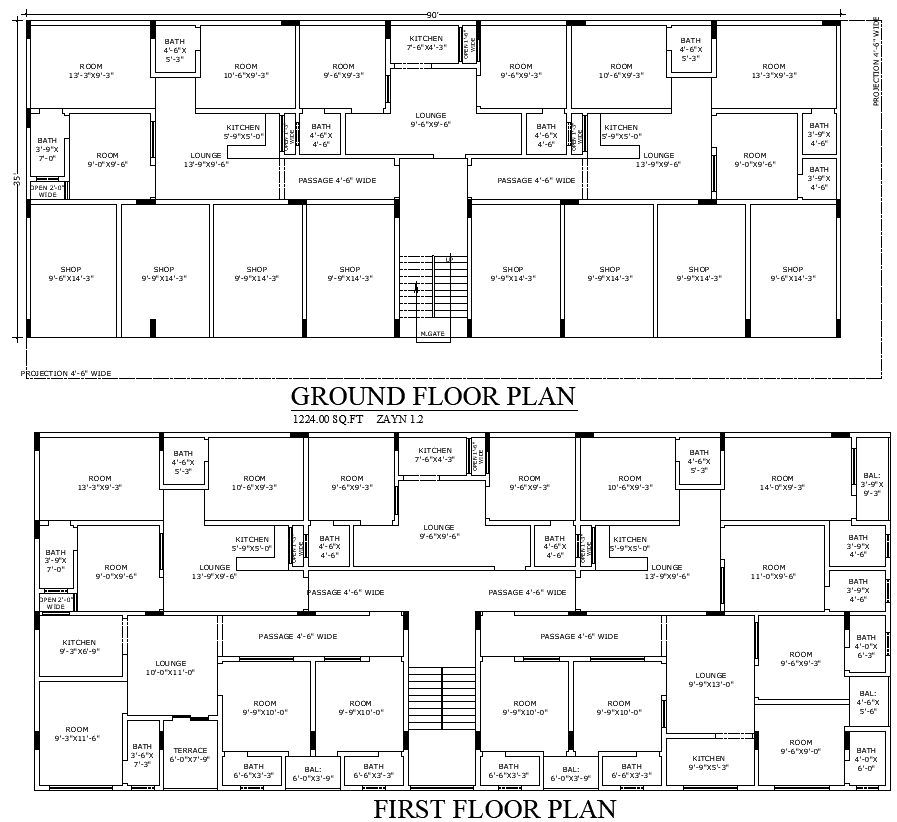
Discover a well-structured 90x35 building plan featuring a ground floor with multiple commercial shops and a spacious first floor with residential units. This layout is ideal for business owners, investors, or families looking for a mixed-use property. With dedicated lounges, kitchens, bedrooms, and bathrooms, it ensures a comfortable and functional living and business space.