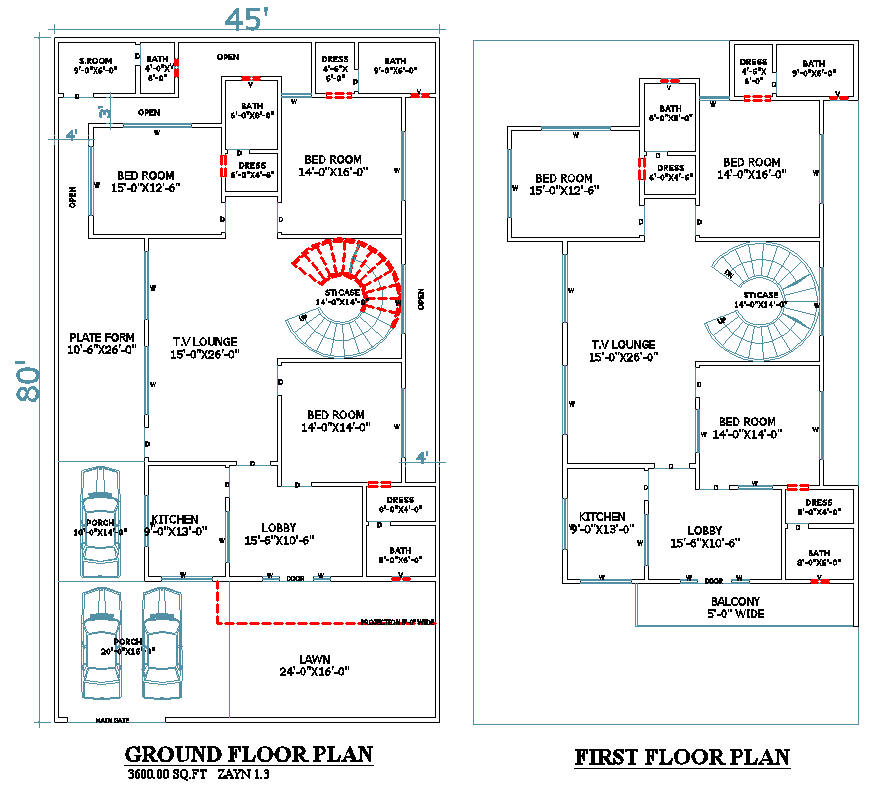45x80 Double Story Home Plan with Circular Stair in DWG File
Description
45' X 80' residential plan featuring the ground and first-floor plans of a well-designed building. The layout includes spacious bedrooms, TV lounges, kitchens, a lawn, a balcony, circular stair and dedicated parking. This DWG file is perfect for architects, engineers, designers and homeowners.

