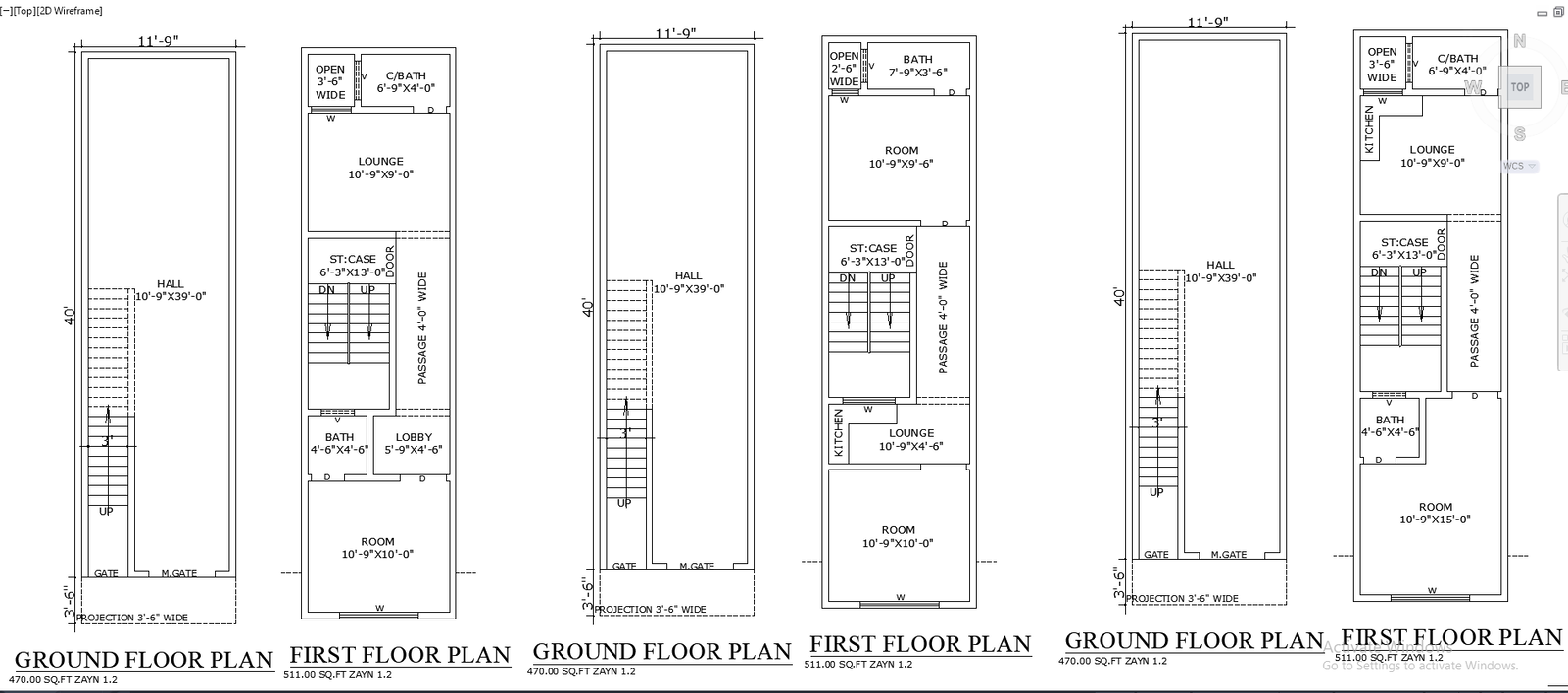
Explore a compact yet efficient 11'9"X43'6" house floor plan featuring a smartly designed living space. This layout includes a lounge, bedroom, kitchen, bath, and staircase, ensuring maximum utility in a limited area. Ideal for urban homes, rental units, or small families, this design offers comfort, accessibility, and modern living within a narrow plot.