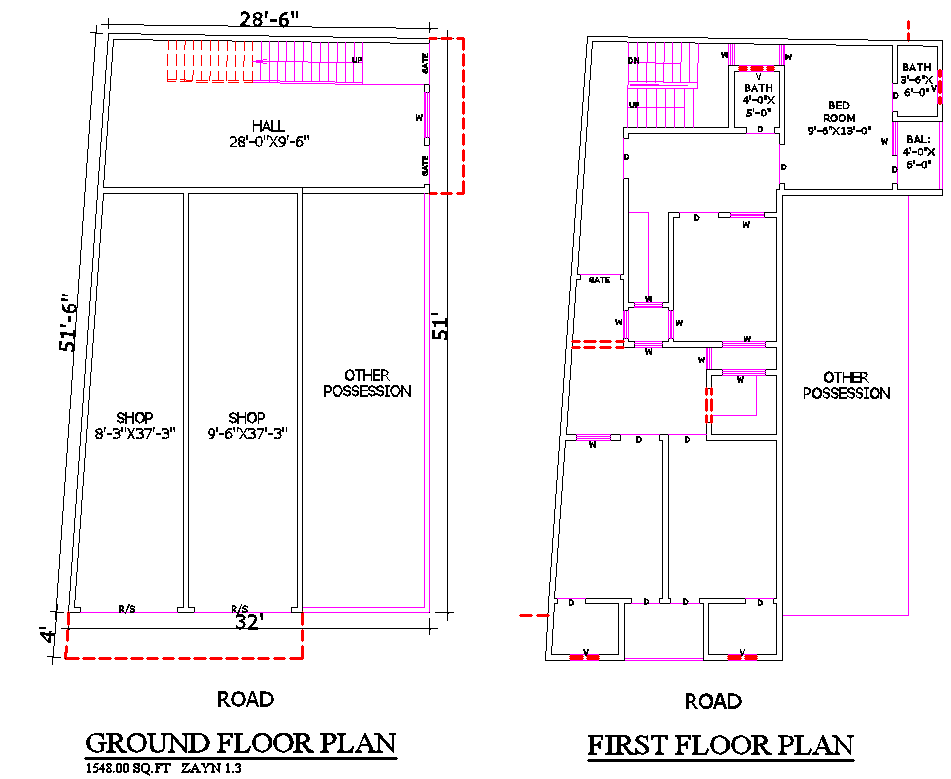
28'-6" x 51' Download a detailed AutoCAD DWG file showcasing the ground and first-floor plans of a commercial and residential building. The ground floor includes shop spaces, while the first floor features a hall, bedrooms, bathrooms, and a balcony. Ideal for architects and designers working on mixed-use building layouts.