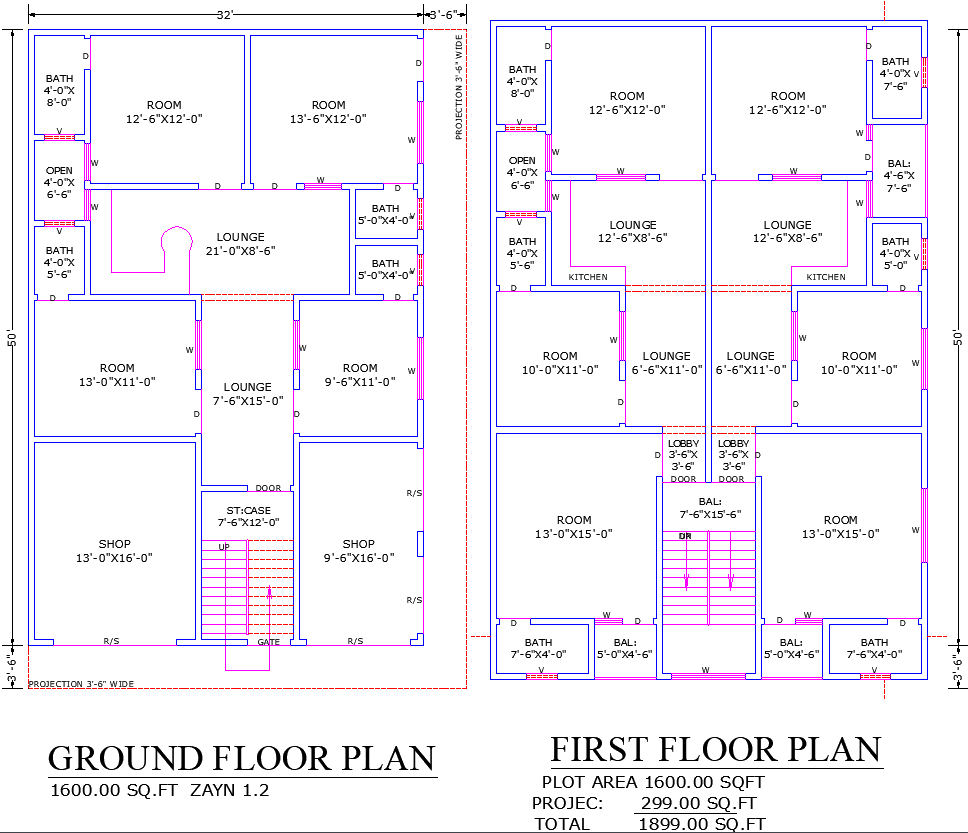
Explore this 35'6"x53'6" mixed-use building plan featuring residential and commercial spaces. The ground floor includes spacious shops and living areas, while the first floor offers well-designed rooms, lounges, kitchens, and balconies. A perfect layout for a business-residential combination, ensuring functionality and convenience in one space.