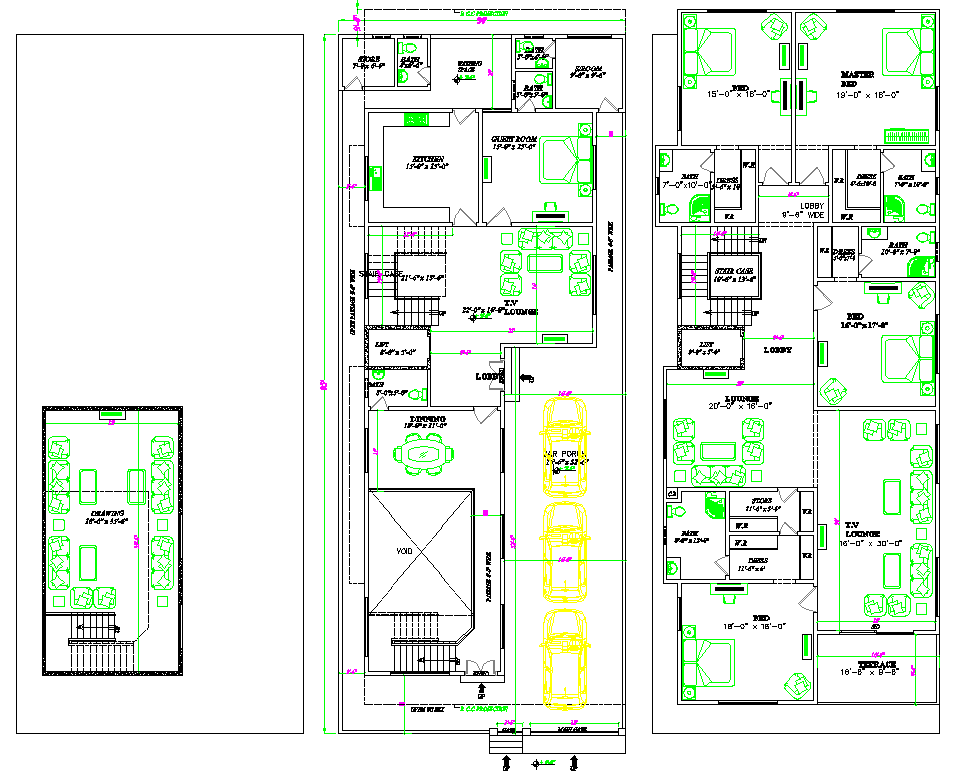39x95 duplex bungalow CAD Drawing File with basement plan
Description
This 39' x 95' duplex bungalow floor plan features a modern layout with spacious bedrooms, attached baths, a large living area, a well-equipped kitchen, drawing room at basement and dedicated storage spaces also detailed with furniture design. The house includes a stylish car porch, terrace, and open-to-sky ventilation, making it a perfect choice for architects, designers, and homeowners looking for a contemporary home design.
File Type:
DWG
Category::
Architecture
Sub Category::
House Plan
type:

