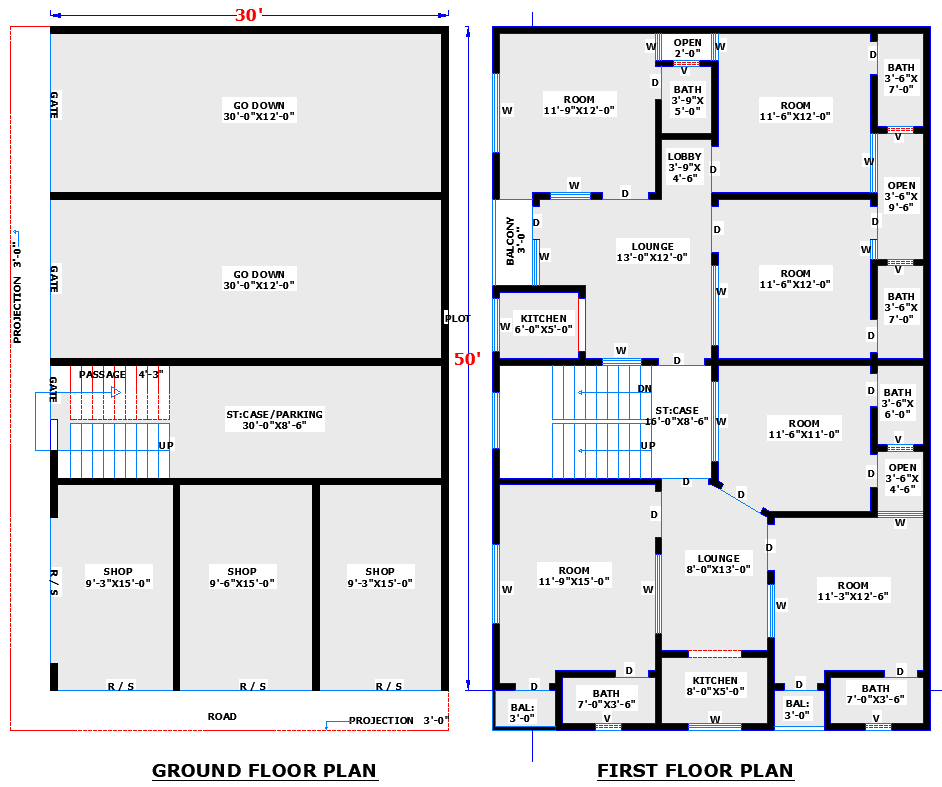
This 30x50 building plan is designed for mixed-use, featuring commercial shops and storage on the ground floor, while the first floor offers a spacious residential area. The home includes multiple rooms, two lounges, kitchens, and balconies, providing a comfortable and functional living space. Ideal for rental income or a business-residence combination.