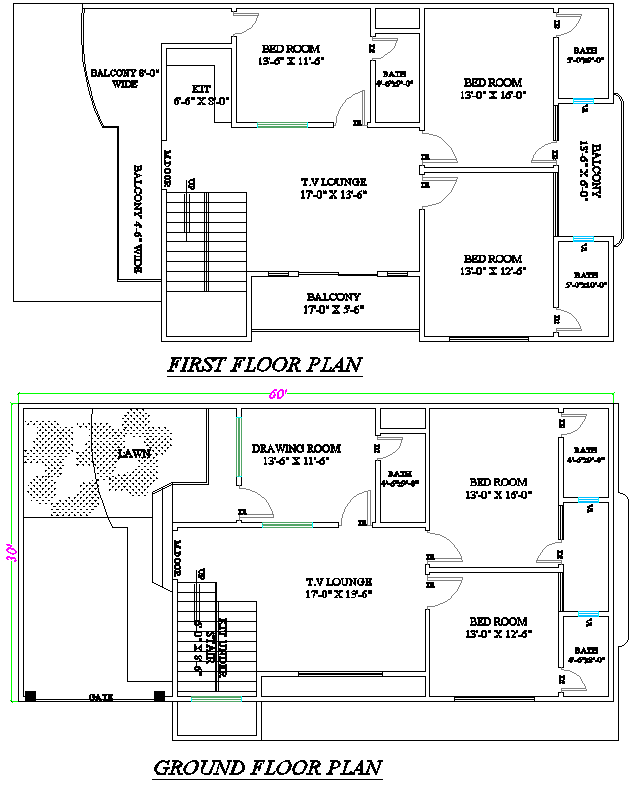
This 60' x 30' duplex bungalow is designed for modern living, featuring a curve balcony and lawn. The AutoCAD DWG file provides detailed layouts of spacious bedrooms, a kitchen, and a bathroom. The inviting lounge creates a perfect gathering space, making this plan ideal for families, architects, builders, and homeowners.