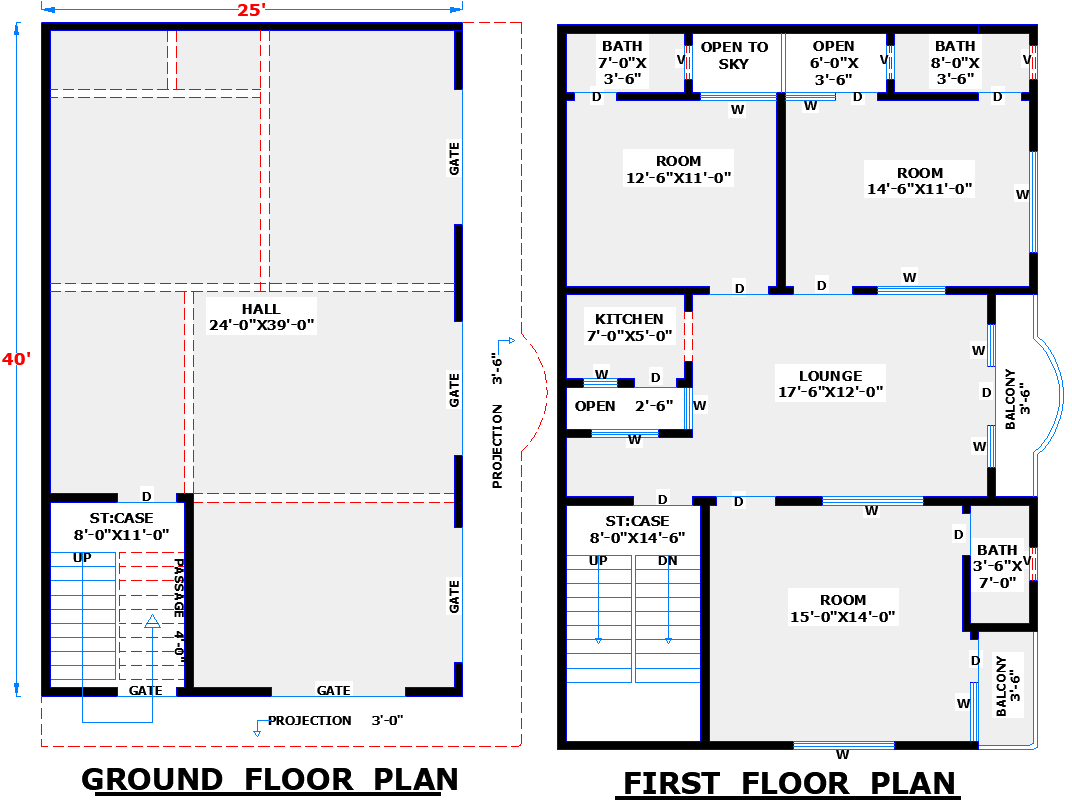
This 25x40 building plan features a spacious ground-floor hall ideal for commercial use and a well-structured first-floor residence. The first floor includes a large lounge, multiple bedrooms, a kitchen, open-to-sky areas, and balconies, offering a comfortable living space. Designed for those seeking a mixed-use property with commercial and residential functionality.