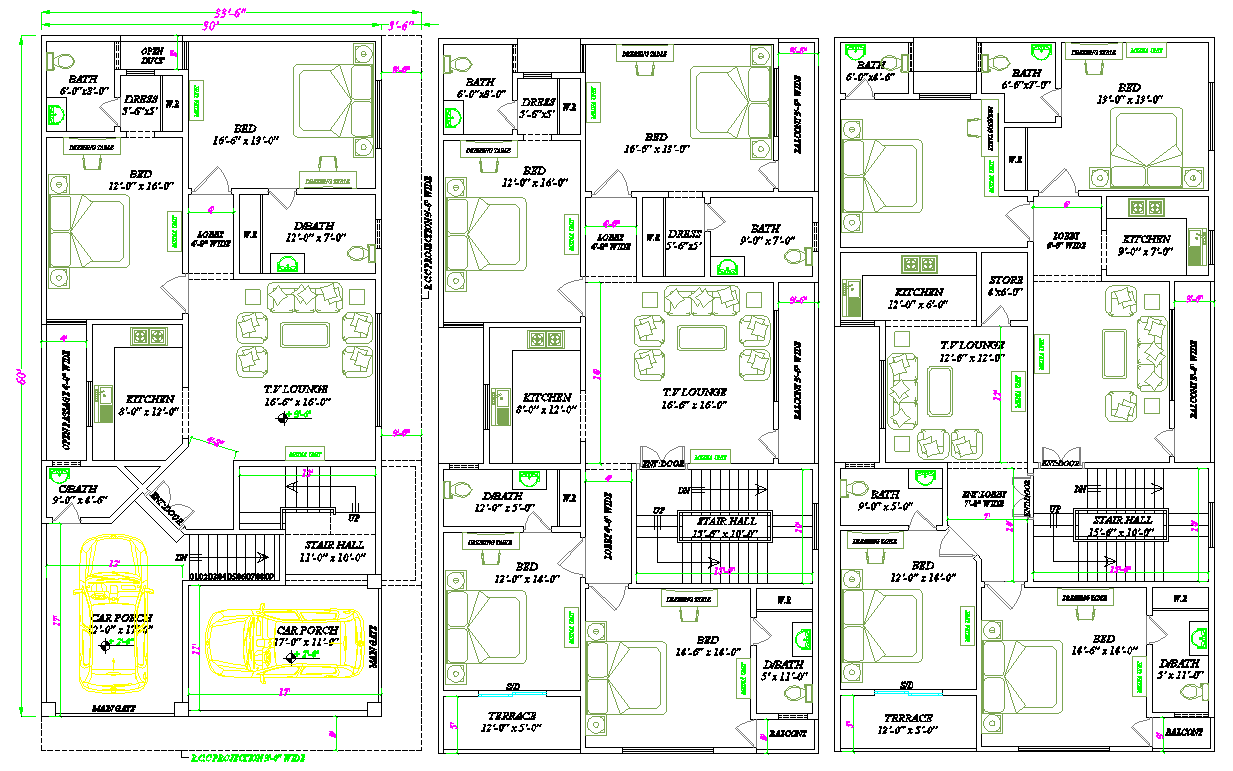
This 33'-6" x 60' triplex bungalow is designed for modern living, car parking maximizing space and functionality. Featuring a seamless flow between indoor and outdoor areas, it offers a comfortable environment for families. A great resource for architects, builders, and homeowners, this plan blends aesthetics with practicality, ensuring a stylish yet efficient home design.