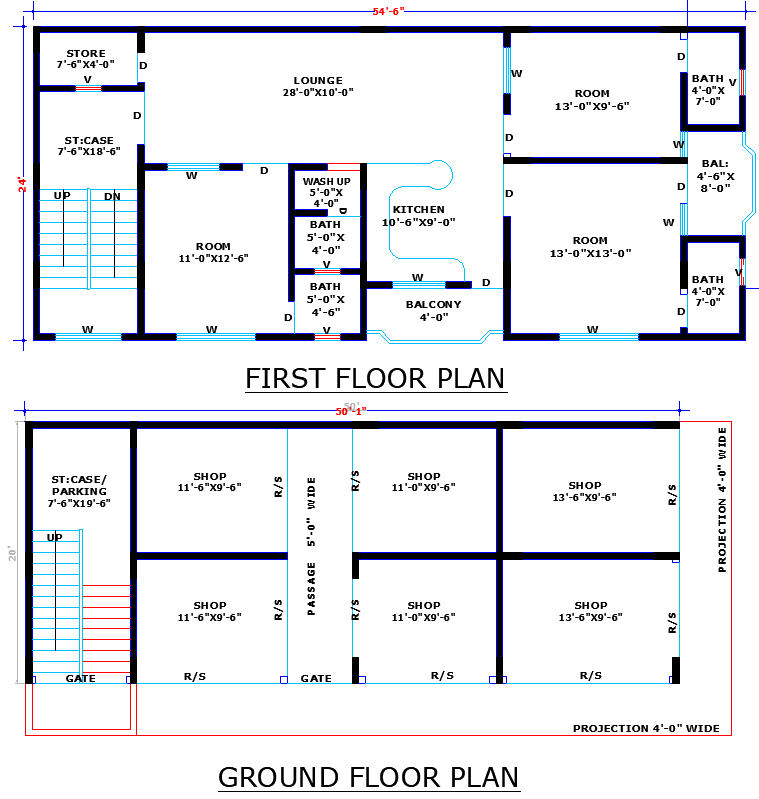
This 54x24 floor plan features a ground floor dedicated to commercial shops with a passage for easy access. The first floor includes a spacious lounge, multiple bedrooms, a kitchen, and balconies, making it perfect for mixed-use development. Ideal for those looking to combine business with comfortable living in an optimized space.