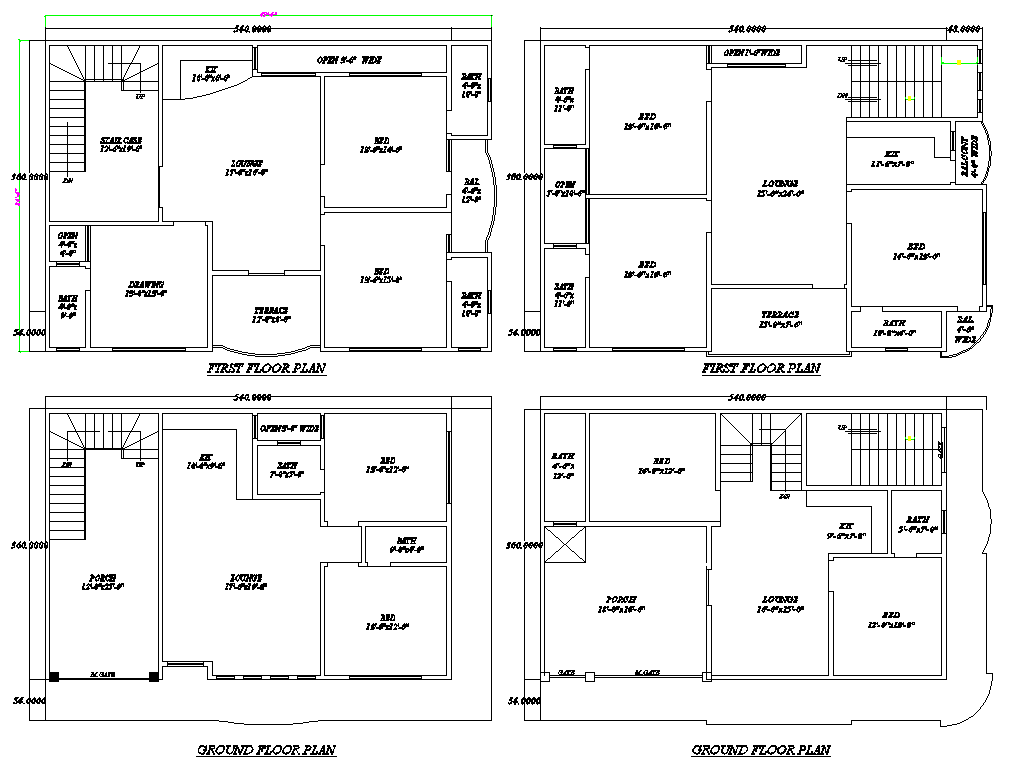
This 49'-6"x34'-6" two-story house plan offers a smart 2 layout with lounge, four bedrooms, two drawing rooms, a well-planned kitchen, and a curved balcony. The design includes a terrace, baths, and a staircase with open spaces for natural light. A car porch adds convenience, making it ideal for a modern family looking for functionality and comfort.