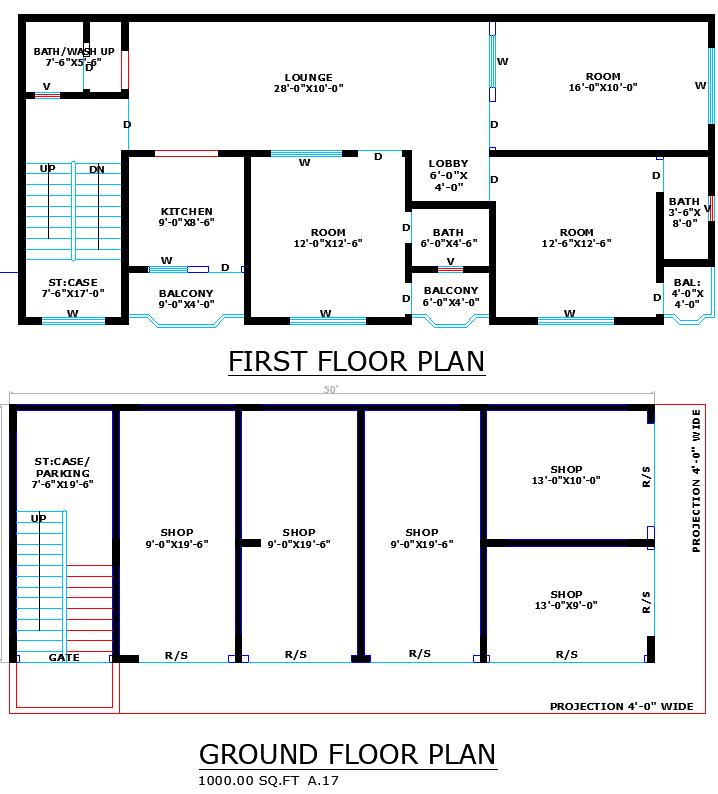
This 50x24 house plan offers a perfect blend of commercial and residential spaces. The ground floor features multiple shops and parking, while the first floor is designed for living with spacious bedrooms, a large lounge, a kitchen, multiple baths, and balconies. Ideal for business owners looking for a combined workspace and home solution.