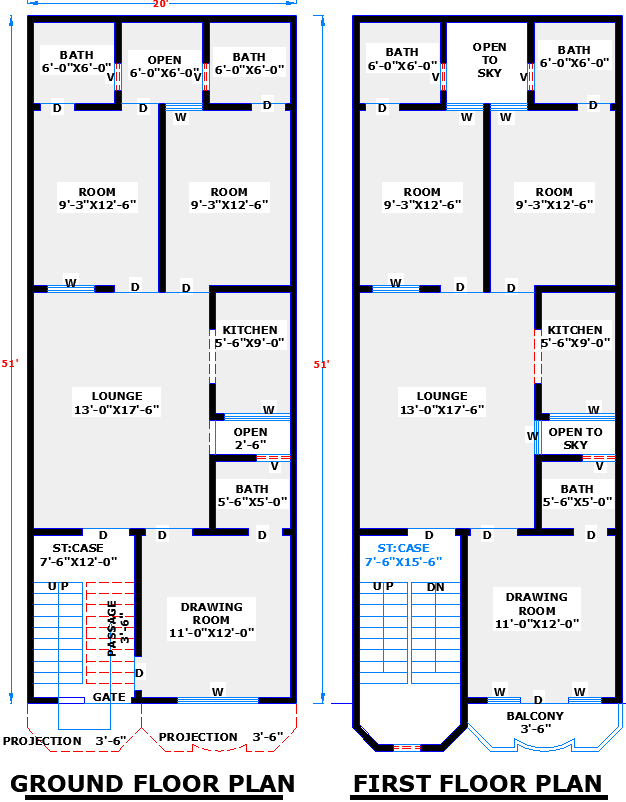
This 20x51 two-story house plan features a spacious layout with a drawing room, lounge, kitchen, and two bedrooms on each floor. The first floor includes an open-to-sky space and a balcony, enhancing ventilation and natural light. Designed for efficiency, this AutoCAD DWG file is perfect for architects and homeowners looking for a well-structured residential plan.