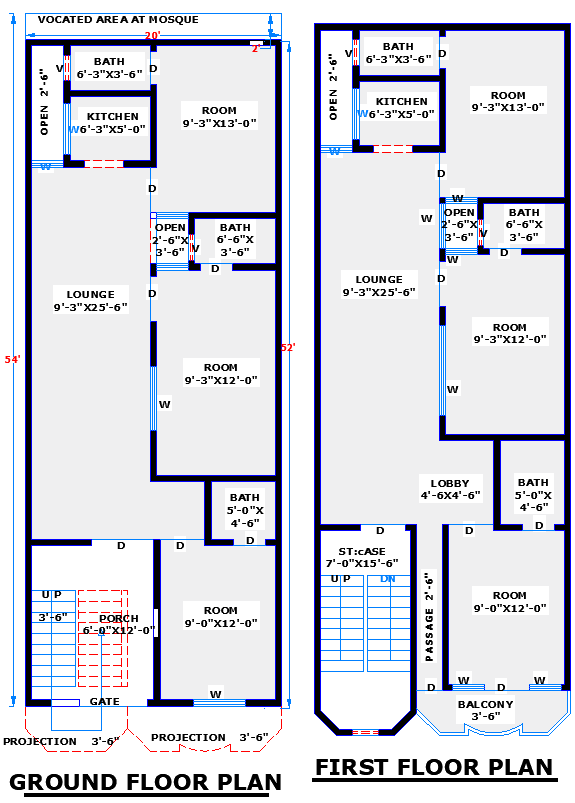20x54 G plus1 Residential House Plan in CAD Drawing Format
Description
This 20x54 G+1 residential house plan features a thoughtfully designed layout perfect for urban plots. The ground floor includes 3 bedrooms, a spacious lounge, kitchen, and multiple bathrooms. The first floor mirrors the layout with added features like a balcony, lobby, and staircase access. Ideal for families seeking compact functionality and modern design, the AutoCAD DWG file provides detailed floor planning with precise dimensions, ideal for architects, engineers, and homeowners.

