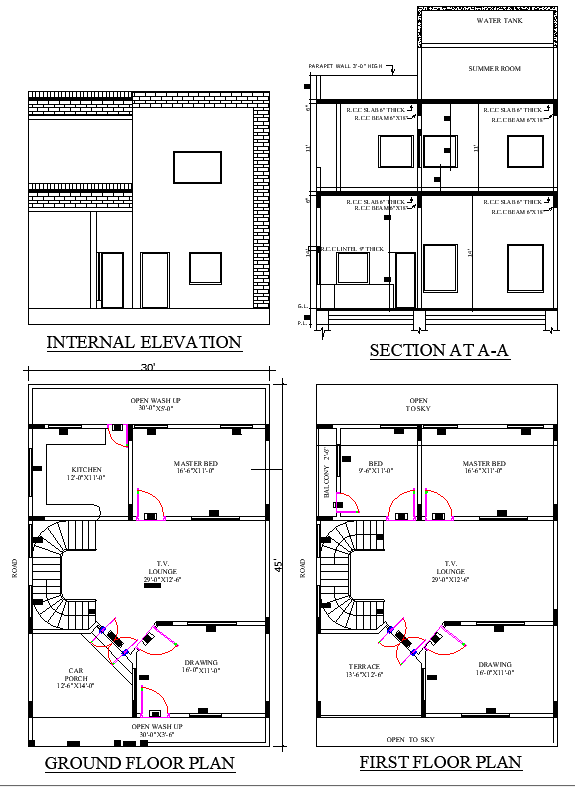
This comprehensive house plan includes ground and first-floor layouts, an internal elevation, and sectional details in an AutoCAD DWG file. The well-structured residential design features spacious rooms, a living area, Drawing room staircases, and open-to-sky spaces, making it ideal for architects and designers looking for efficient and modern house plans.