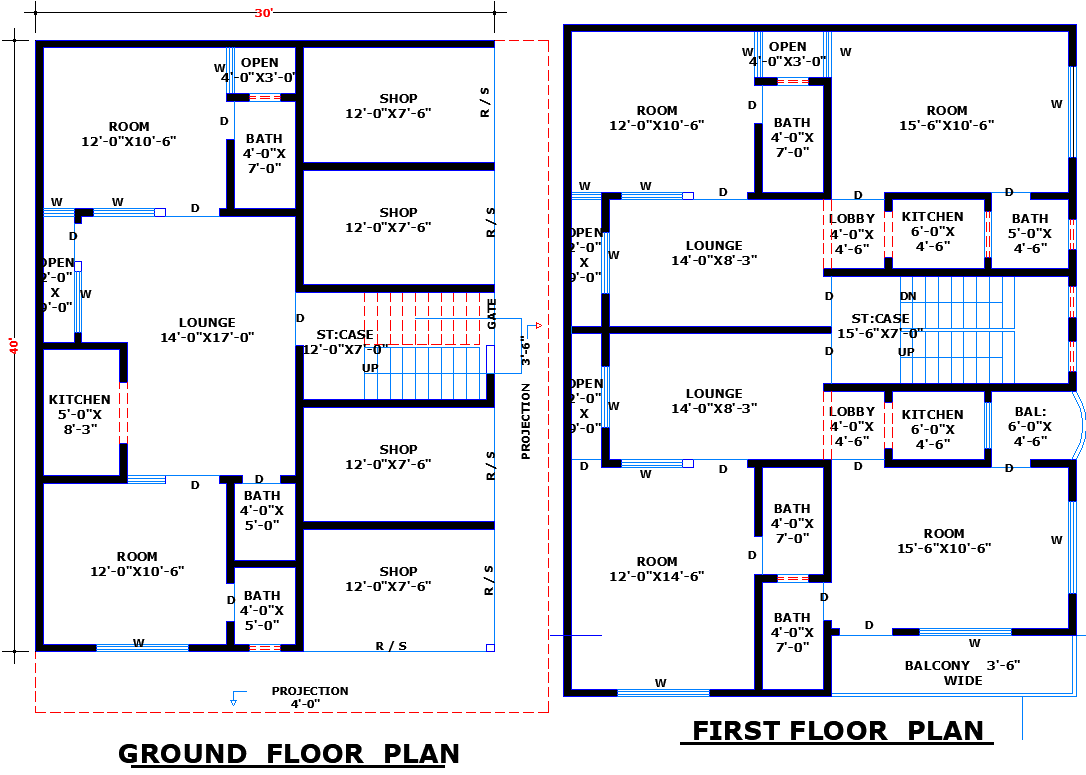30x40 Commercial Residential House Plan in AutoCAD DWG File
Description
This 30x40 house plan is designed for residential and commercial purposes, featuring shops on the ground floor and spacious living areas on the first floor. The layout includes multiple rooms, lounges, kitchens, baths, staircases, a balcony, and open spaces. Ideal for those looking for a dual-purpose building design in AutoCAD DWG format for professional use.

