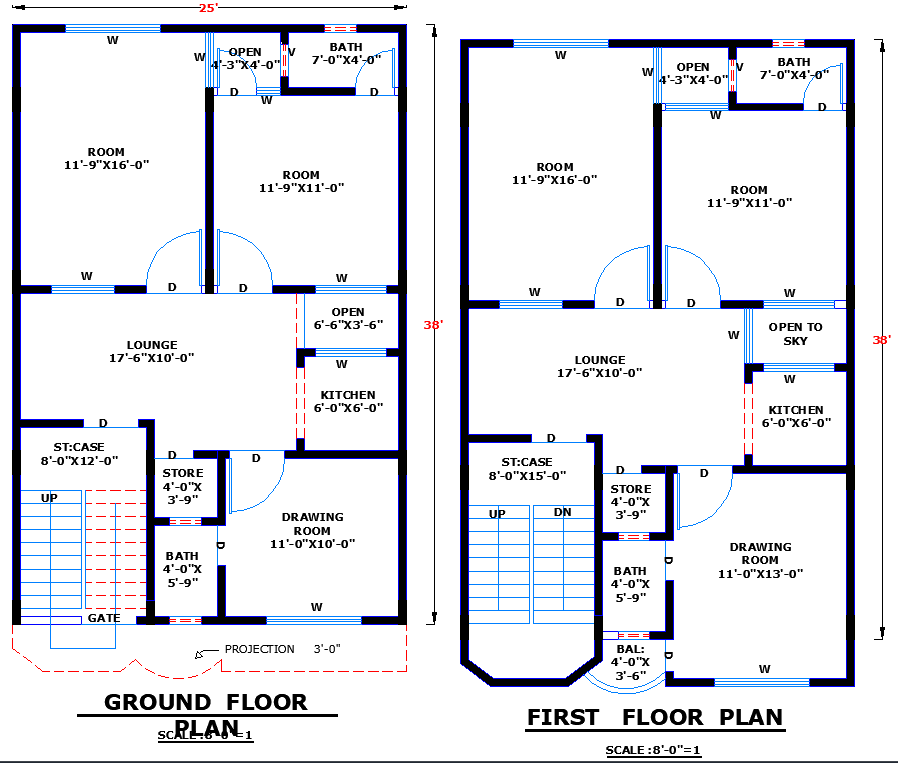
Explore this 25x38 house plan designed for residential use, featuring two floors with well-organized rooms, lounge, kitchen, baths, and staircase access. The ground floor includes a drawing room, lounge, store, and kitchen, while the first floor has open spaces, a balcony, and a sky-open area. Download this AutoCAD DWG file for a compact yet functional home layout.