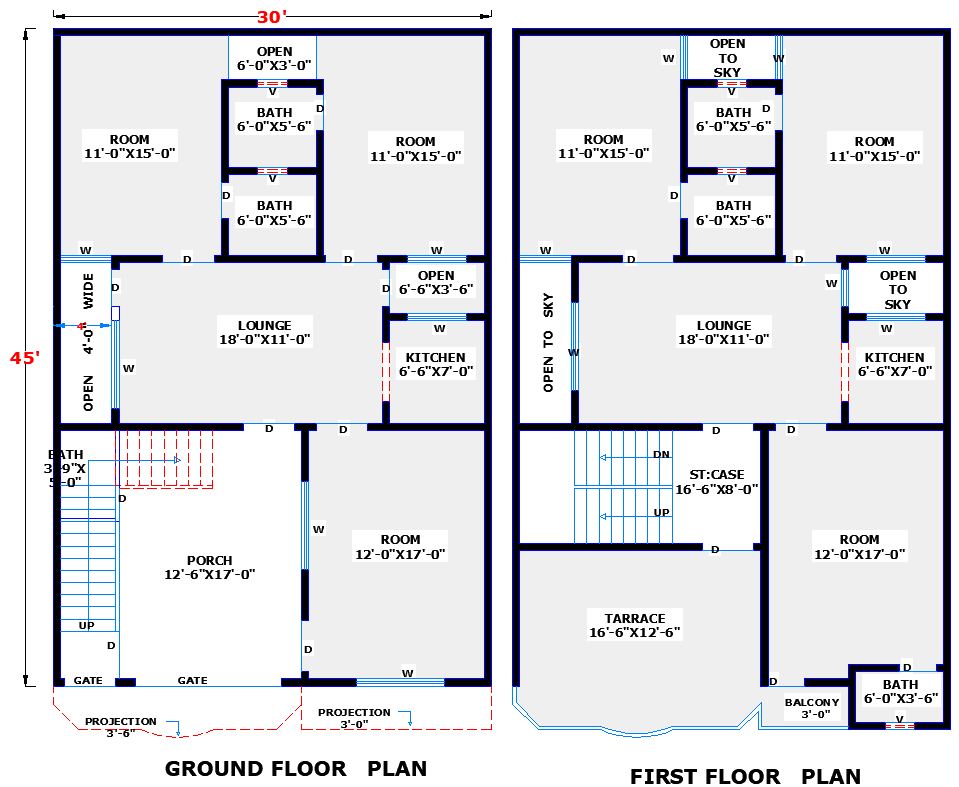Modern 30x45 Two Storey House Plan in AutoCAD File
Description
Discover a 30x45 modern house plan featuring a spacious porch, lounge, bedrooms, kitchen, and terrace in an AutoCAD DWG file. This double-story residential layout is designed for optimal space utilization and is perfect for architects, builders, and homeowners looking for an efficient and stylish home design.

