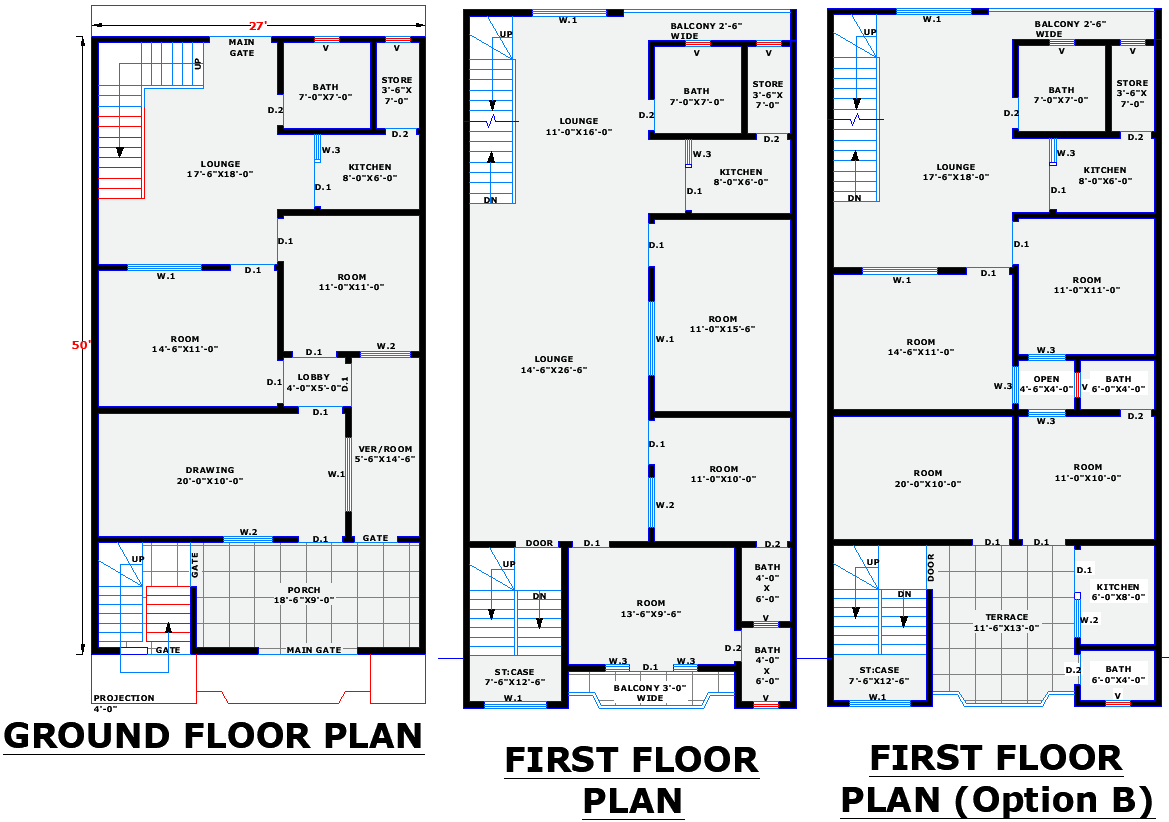27x50 Residential House Plan DWG with Ground and First Floor
Description
Discover a detailed 27x50 house plan featuring a ground floor and first-floor with alternative plan of first floor. Includes 6 bedrooms,3 lounges, 2 kitchens,4 bathrooms, balconies, a car porch, a staircase and more.

