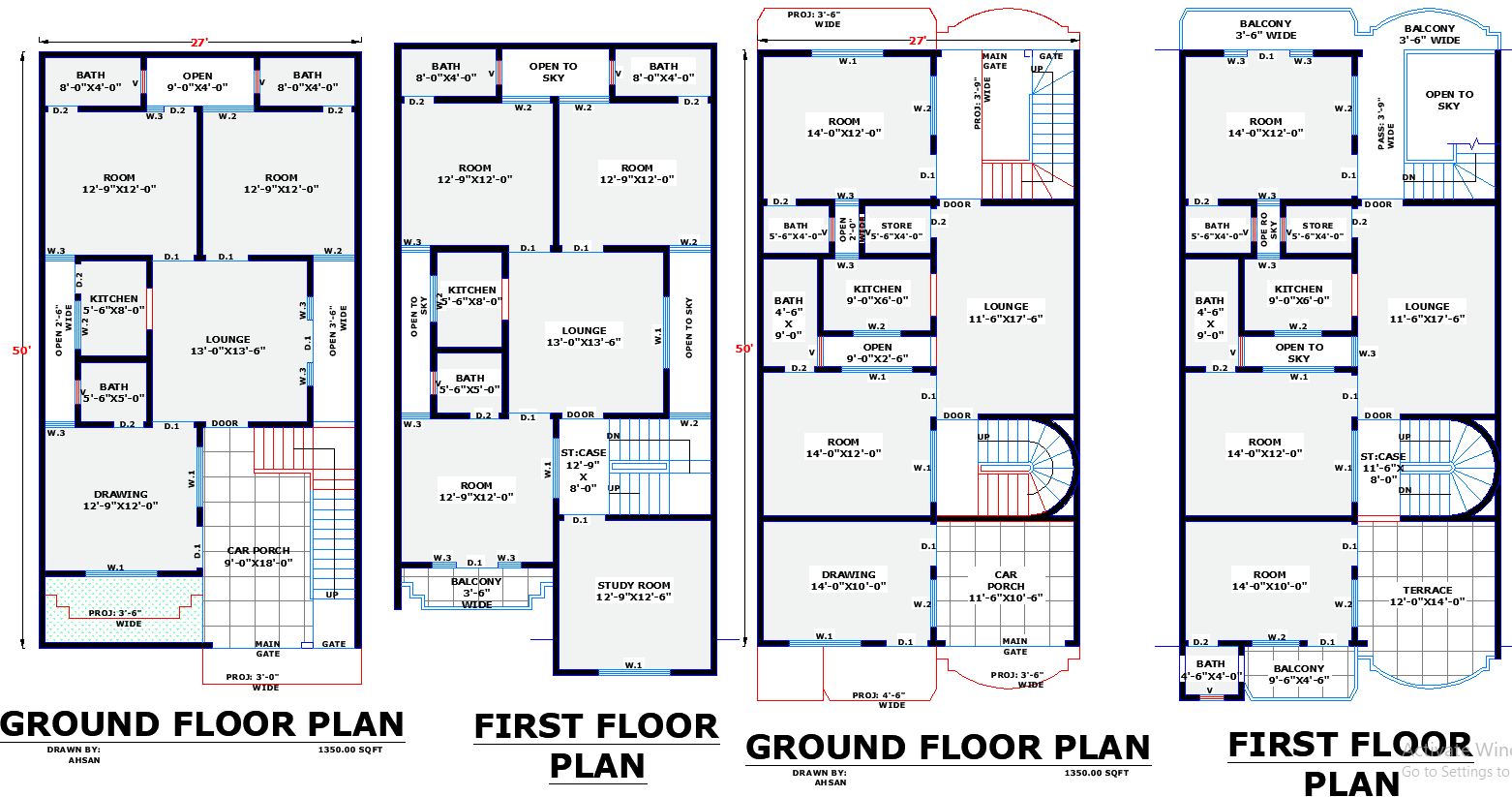
Download two unique residential house plans in AutoCAD DWG format. Each 27'x50' home design includes detailed floor plans, elevations, and sections for accurate construction and easy customization. Ideal for architects, builders, and homeowners looking for efficient space utilization.