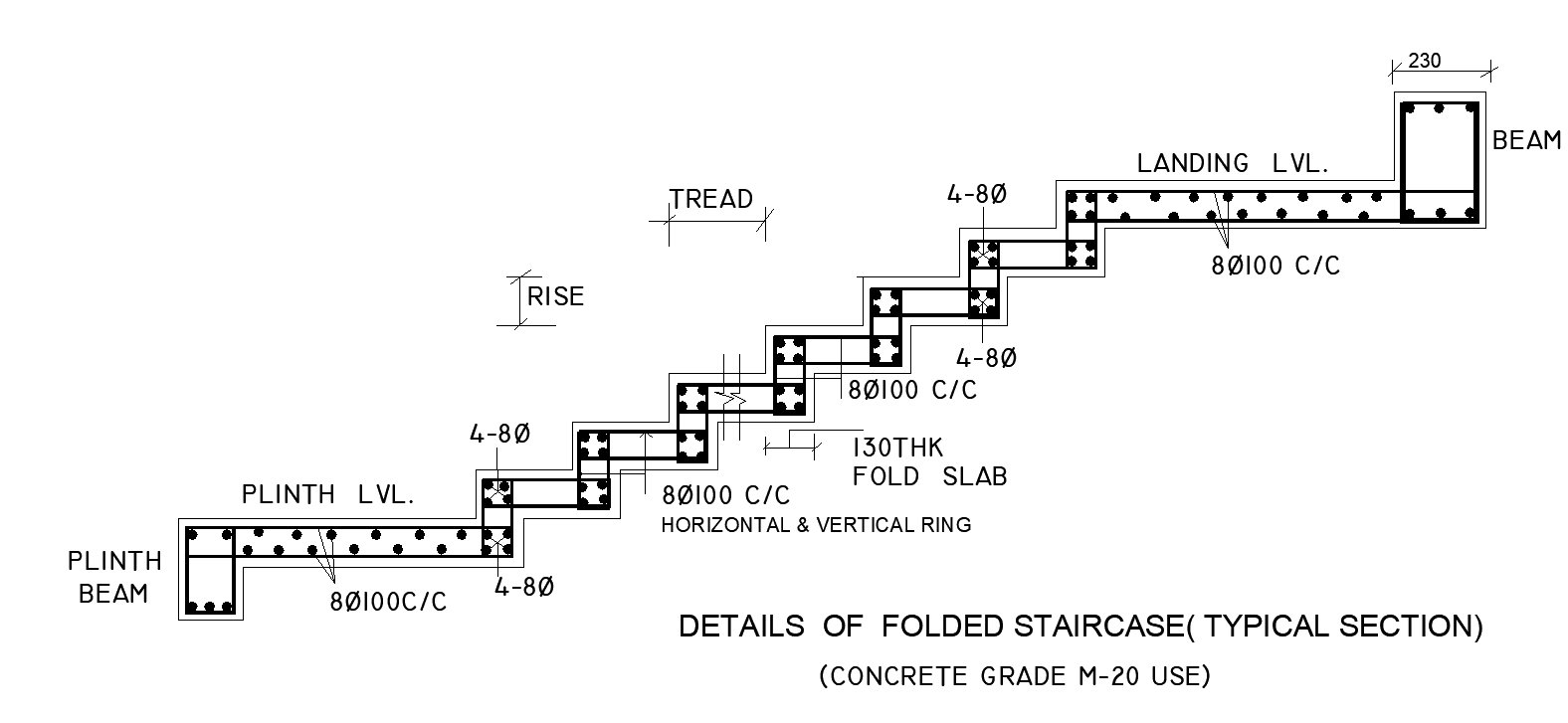Typical Folded Staircase Structure DWG Details
Description
Download detailed DWG files of typical folded staircase structure with precise layout, design elevation, and sectional views for architectural use.
File Type:
3d max
Category::
Structure
Sub Category::
Section Plan CAD Blocks & DWG Drawing Models
type:

