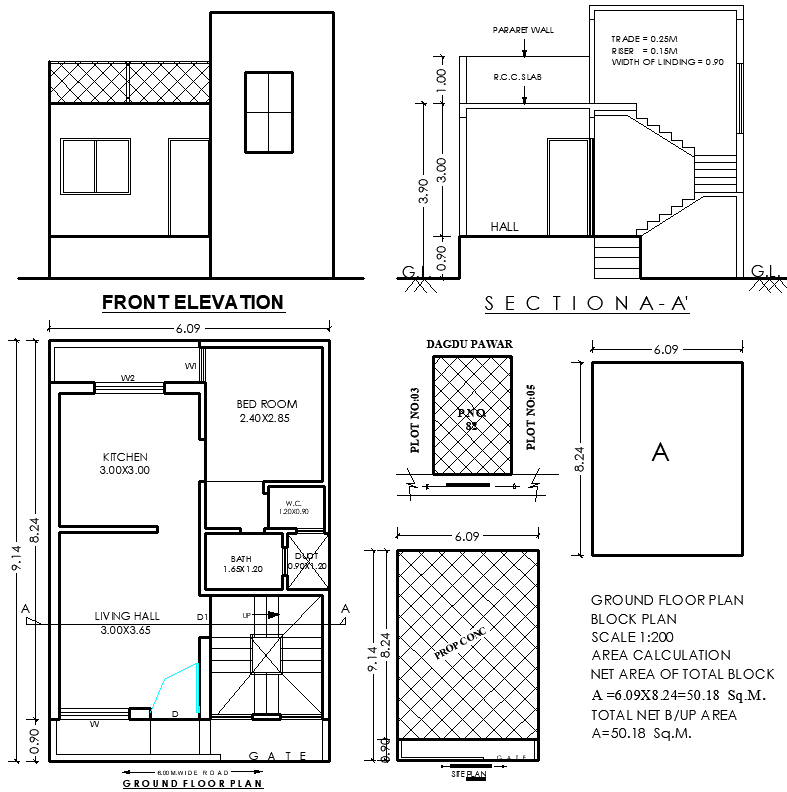1BHK House Plan 9.14mx6.09m DWG with Elevation & Section
Description
Download 1 BHK house plan (9.14m x 6.09m) featuring a living room, bedroom, kitchen, Stair, terrace, bath, and WC. This file includes elevation, section, site plan, and location plan, providing a complete reference for architects and designers.

