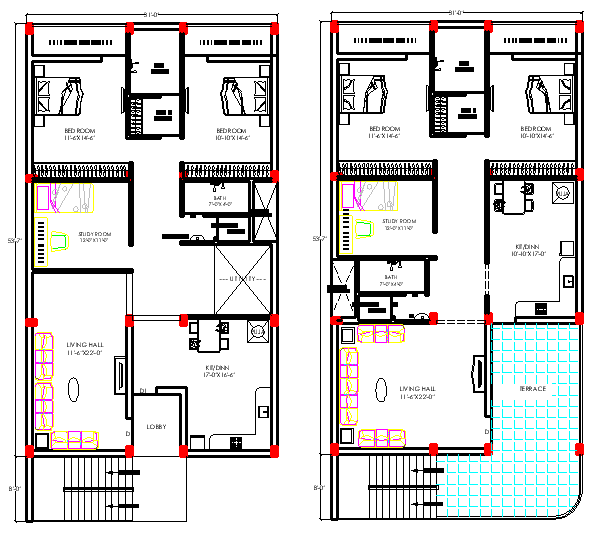
Download a 53'-7" X 31' house plan in AutoCAD DWG format, featuring a living hall, master bedrooms, study room, kitchen, dining, bath, wc, balcony, lobby, utility, and terrace and much more of house project. It also gives detail of furniture and column location. Perfect for architects and designers.