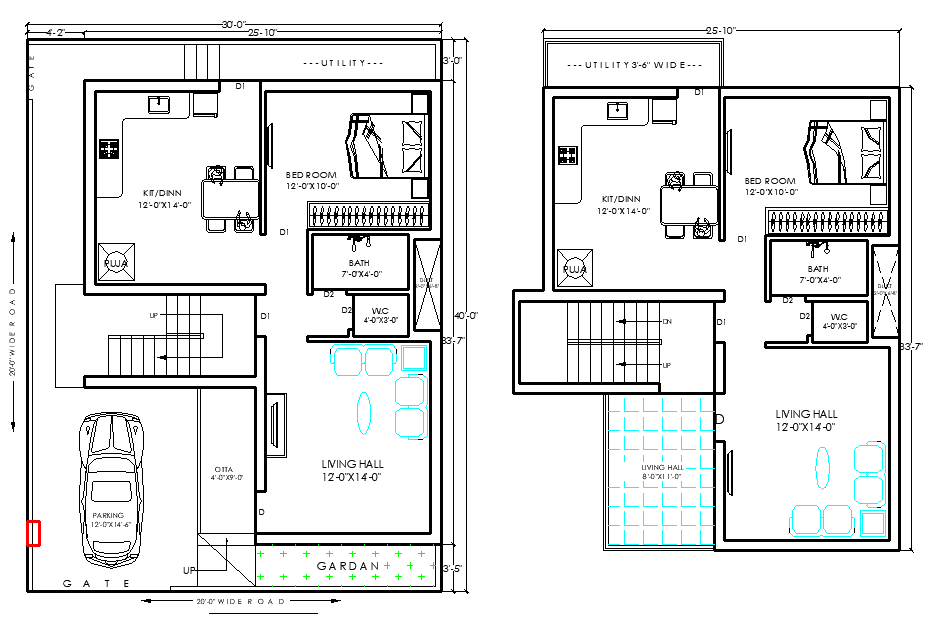40x30 Modern House Layout with Garden and Car Parking
Description
Download a 40'X30' house plan in AutoCAD DWG format. This file includes a modern layout with well-designed spaces featuring a living hall, bedrooms, kitchen, dining, utility, parking, and garden. Perfect for architects and designers.

