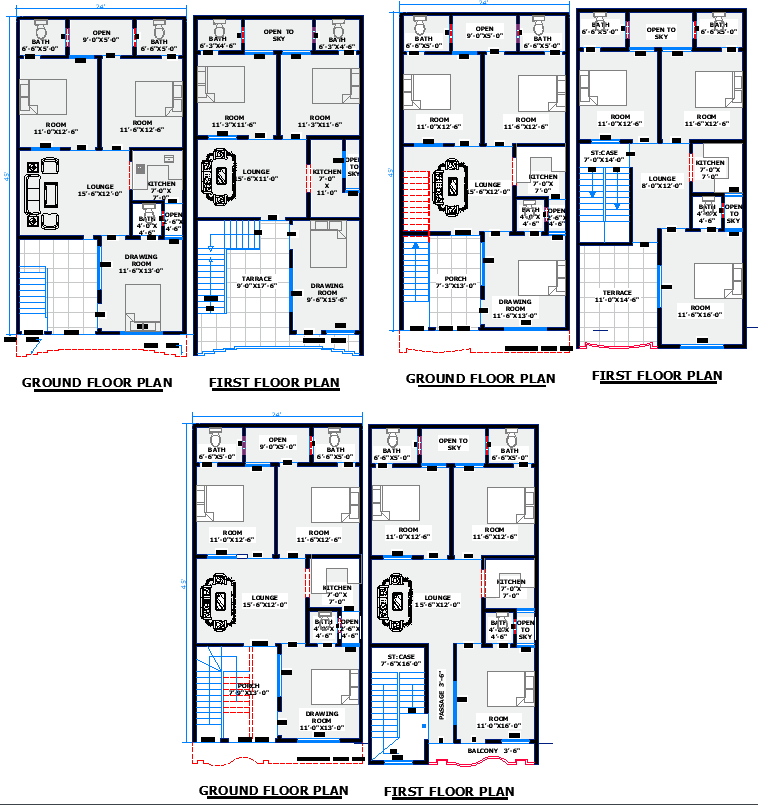24'x45' Residential Floor Plans with Ground and First Floors
Description
Download 24'x45' architectural floor plans for three identical houses. Includes detailed ground and first-floor layouts with measurements, walls, doors & stairs.
File Type:
DWG
Category::
Architecture
Sub Category::
House Plan
type:

