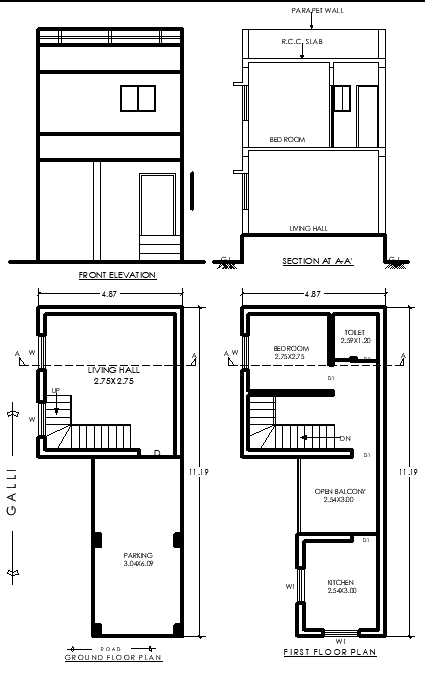11.19mx4.87m 1BHK Single-Storey House Plan with Layout
Description
Discover a 11.19m x 4.87m 1BHK house plan featuring an open balcony, toilet, staircase, and parking in very unique way, design in small space. Includes detailed plan, elevation, and section drawings.

