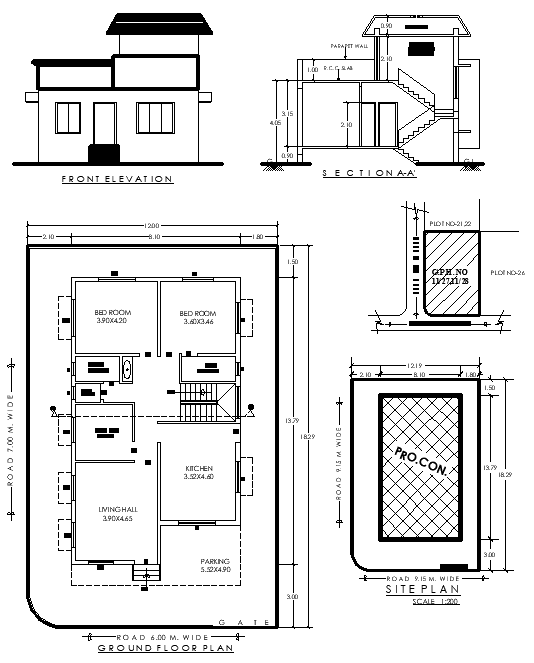13.79mx8.10m 2BHK House Plan with Parking and Layout
Description
Explore a 13.79m x 8.10m 2BHK house design with dining, study room, bath, toilet, WC, and parking. Includes detailed elevation, section, location plan, and site plan. Maximize your space efficiently with a blend of living.

