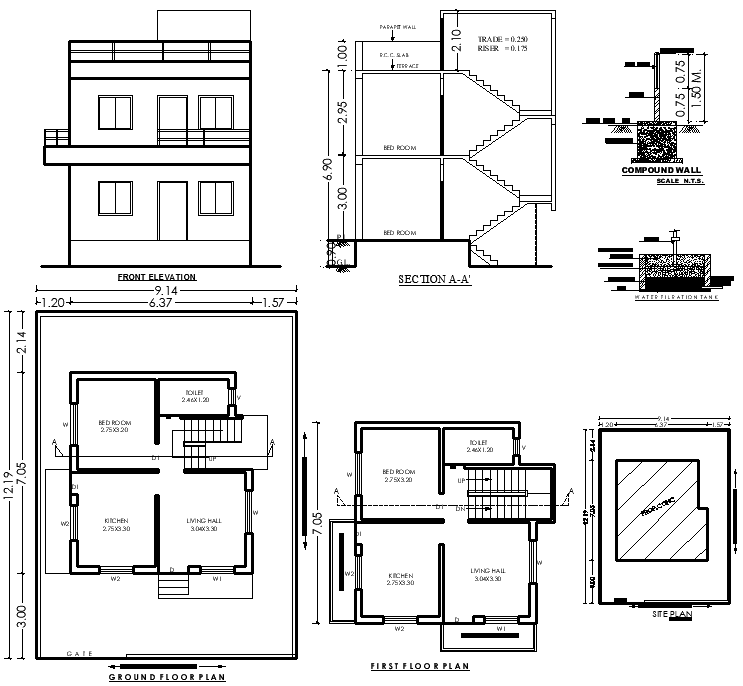7.05mx6.37m 1BHK Single-Storey House Plan with Elevations
Description
Explore a 7.05m x 6.37m single-storey 1BHK house plan with toilet, balcony, site plan, water filtration tank section, compound wall section, elevation, and section. Designed with functionality and space optimization.

