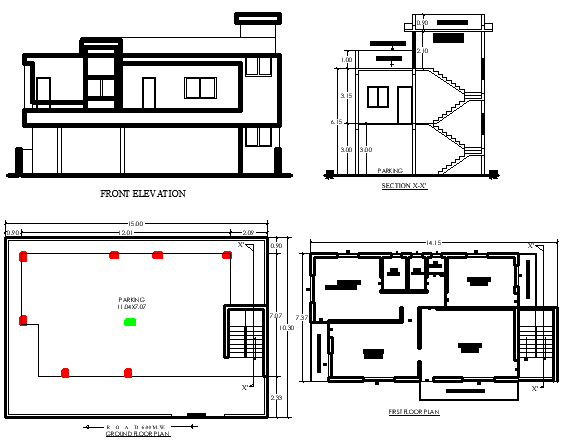15mx10.30m 2BHK First Floor Plan with Ground Parking
Description
Download a 15m x 10.30m 2BHK first-floor house plan with dining, bath, WC, and ground-floor parking. Includes elevation and section details in AutoCAD DWG. Additionally, the plan offers a balcony and column location.

