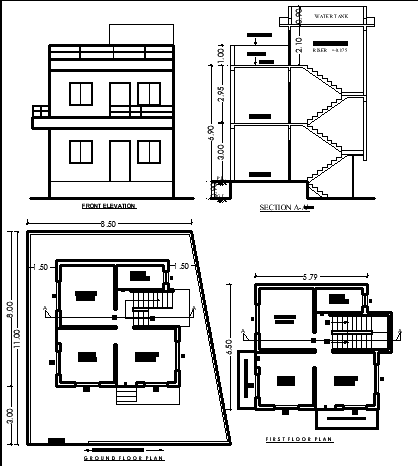6.5mx5.79m Single Story House Layout with Compact Plan
Description
Download a 6.5m x 5.79m single-story house plan in AutoCAD DWG format. Includes 2 bedrooms, 2 kitchens, 2 living areas, a balcony, and detailed elevation & section creating an ideal living environment.

