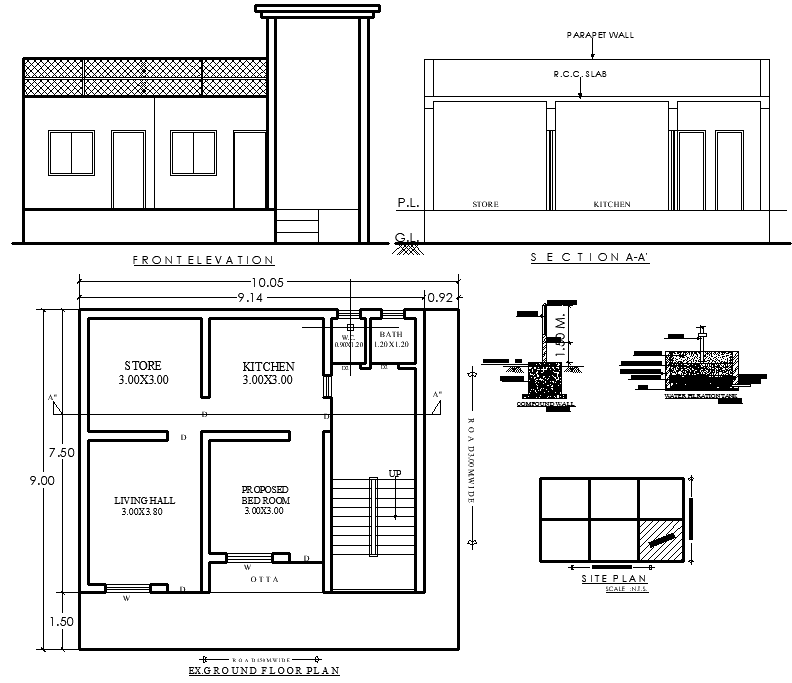10.05x9.0m 1BHK Home Plan with Store Room in DWG Format
Description
Download a 10.05m x 9.0m 1BHK house plan in AutoCAD format. This detailed layout includes a living room, bedroom, kitchen, store, WC, bath, and staircase along with elevation, section, compound wall section and water filtration tank section.

