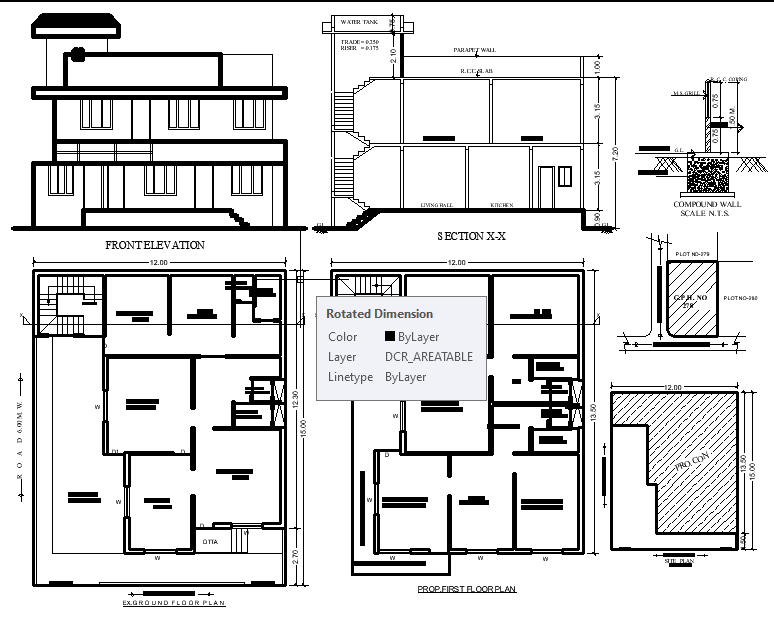15x12m Residential Floor Plan for Spacious 4BHK House
Description
Download a 15x12m residential dwg is comprehensive design includes 4 bedrooms, drawing room, a kitchen, parking and an open terrace. Ideal for architects, designers, and homeowners seeking a detailed and customizable layout with elevation section.

