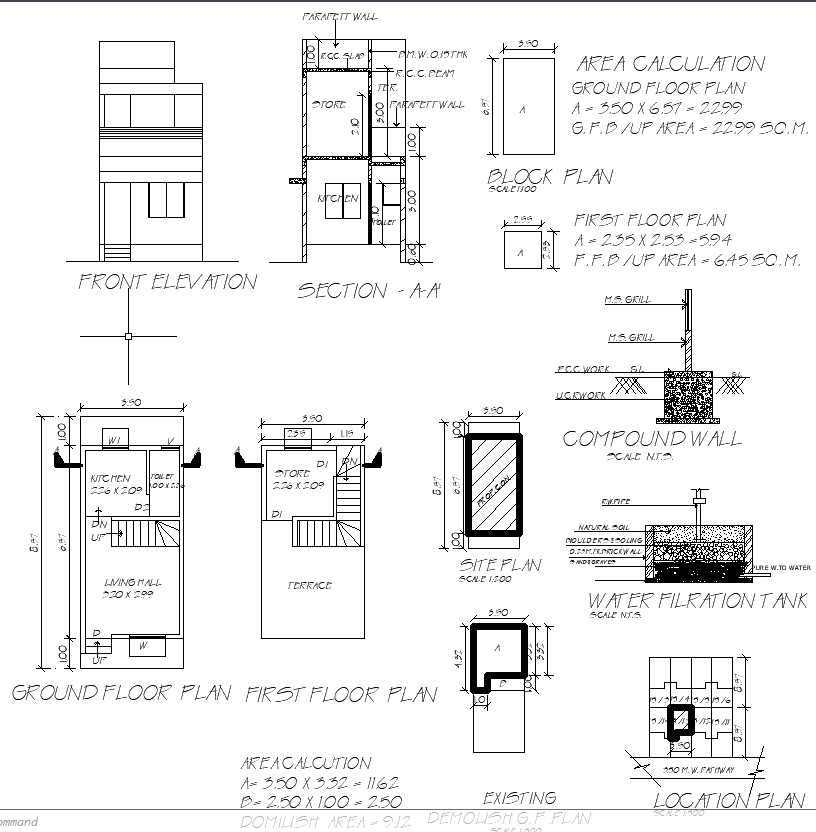3.50Mx8.57M Residential House Plan with Elevations

Description
Download a detailed 3.50M X 8.57M residential house plan in AutoCAD, including front elevation, sections, location, ground floor, compound wall, and water filtration tank.
File Type:
DWG
Category::
CAD Architecture Blocks & Models for Precise DWG Designs
Sub Category::
Architecture House Plan CAD Drawings & DWG Blocks
type:
