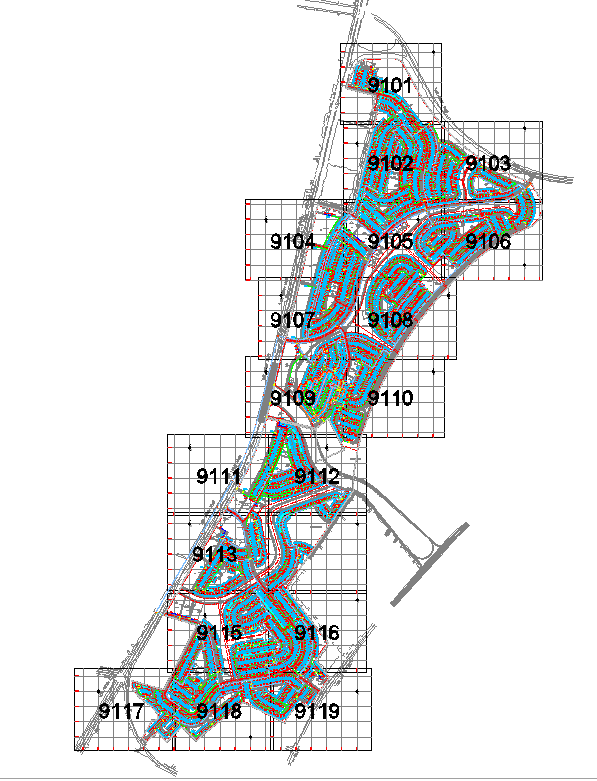Town Planning Architecture Layout DWG AutoCAD File

Description
Download a detailed town planning architecture layout in AutoCAD DWG format, featuring a comprehensive electrical layout design for urban planning projects.
File Type:
3d max
Category::
Urban Design Projects CAD Blocks & CAD Models for City Plann
Sub Category::
Town Planning CAD Blocks for Urban Design Projects
type:
