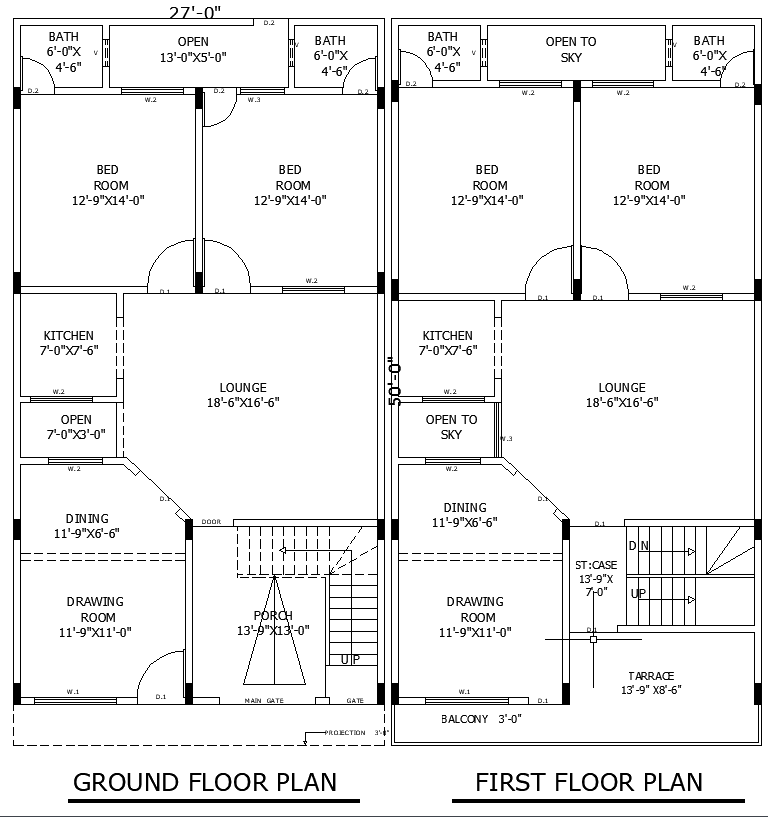27x50 Home Layout Plan DWG File for Efficient Space Use
Description
Download a 27'x50' home architectural layout plan in AutoCAD DWG format. This single-level house includes 4 bedrooms, 4 bathrooms, 2 lounges, 2 kitchens & more.
File Type:
DWG
Category::
Architecture
Sub Category::
House Plan
type:

