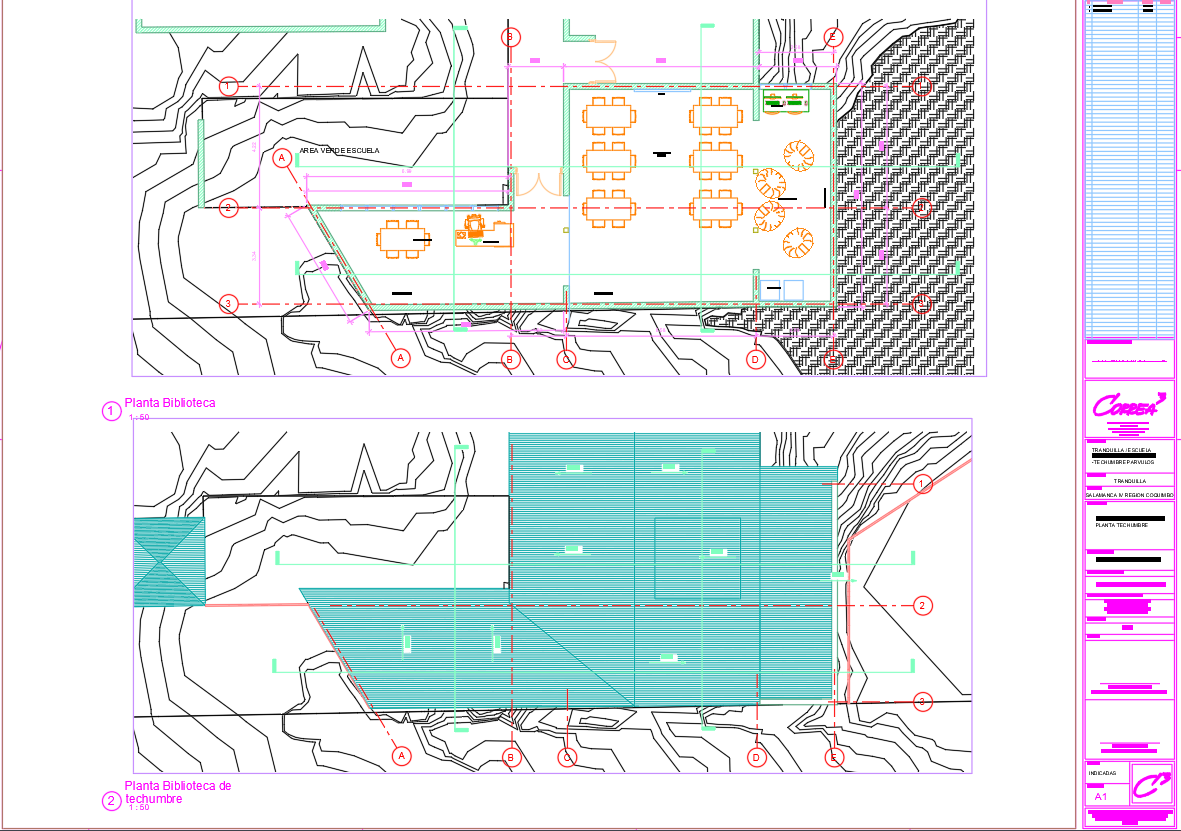Restaurant Architecture Floor Plan & Roof Details DWG
Description
This AutoCAD DWG file includes a detailed restaurant architecture floor plan and roof details. The floor plan covers dining areas, service zones and entrance details, ensuring optimal space utilization. The roof details feature structural framing, with architectural standards. This file is ideal for architects, designers, and engineers working on restaurant projects.

