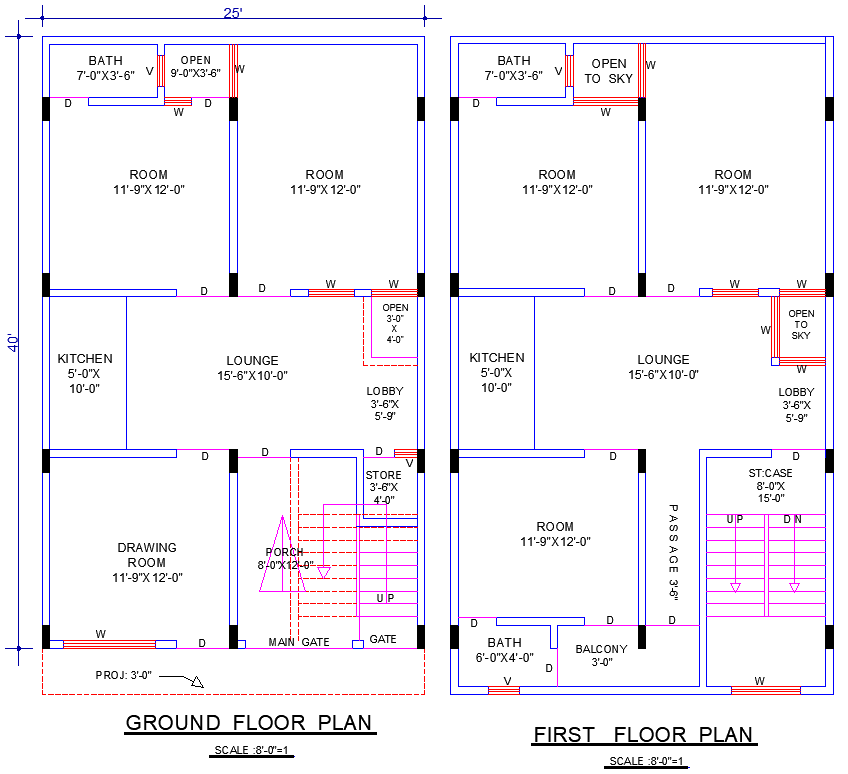25'x40' House Plan DWG with 5 Bedrooms and 3 TV Lounges
Description
Download a 25' x 40' house plan DWG with 5 bedrooms, 3 TV lounges, 2 kitchens, 3 baths, 1 car parking, 1 store room, and 1 balcony for spacious living.
File Type:
DWG
Category::
Architecture
Sub Category::
House Plan
type:

