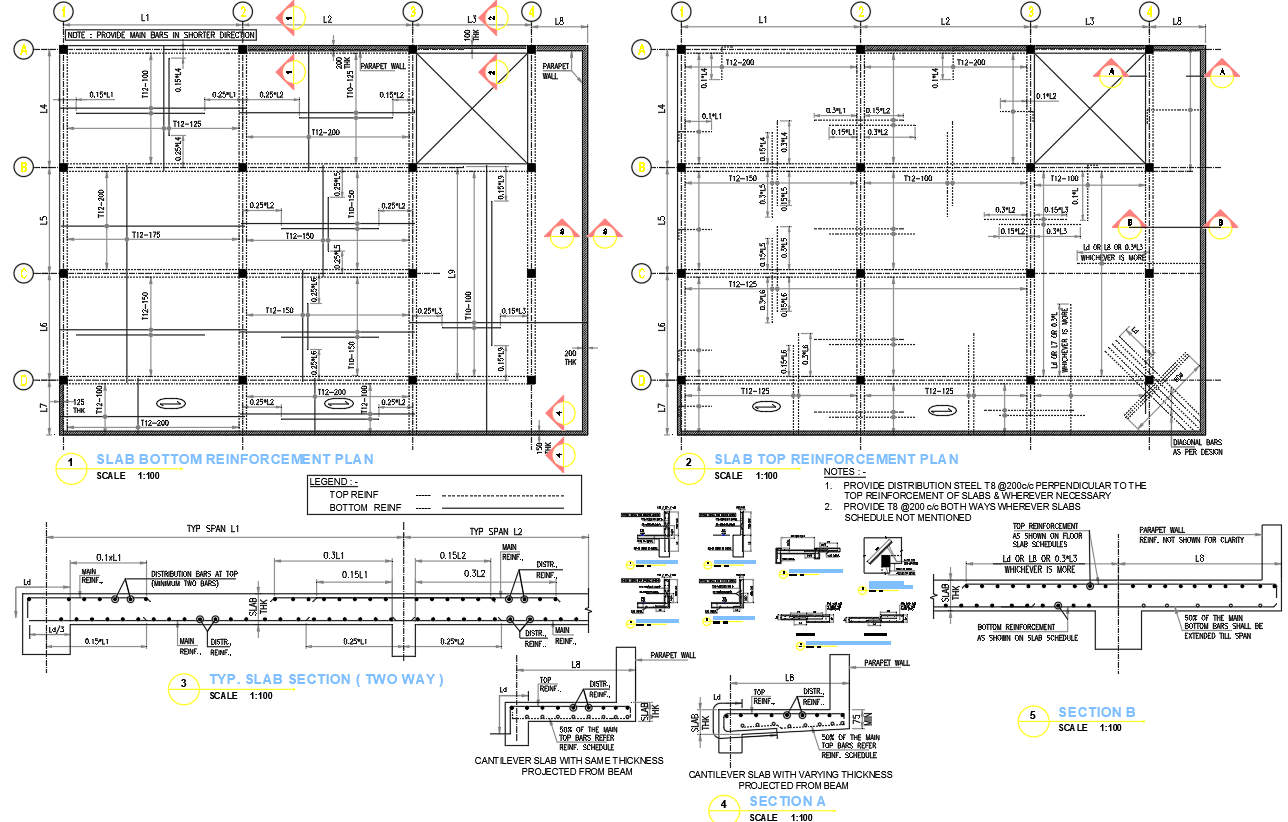Typical Slab and Parapet Section Details DWG Drawing
Description
Download typical details of slab and parapet sectional drawings in AutoCAD DWG format. Includes construction details, cross-sections, and design specifications for accurate architectural planning.

