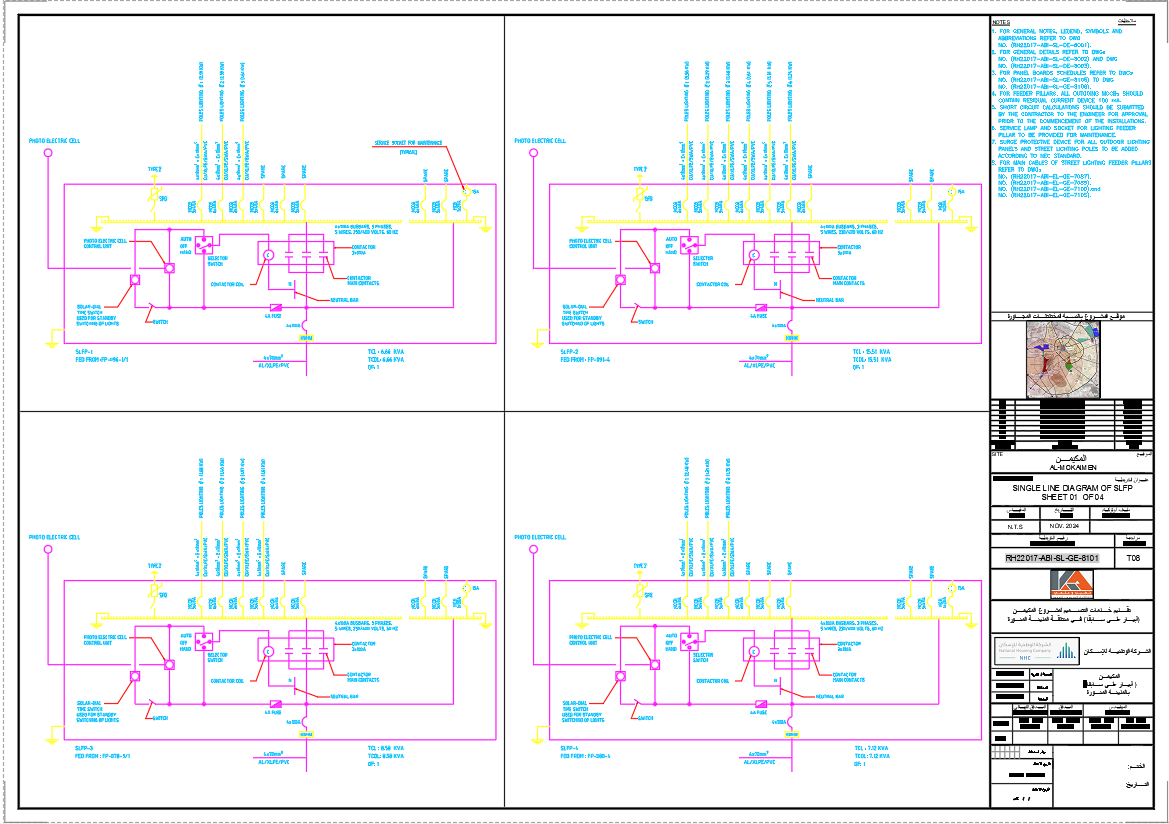Single Line Diagram of SLFP in DWG File
Description
Download the single-line diagram of SLFP in DWG file format. This detailed drawing includes electrical circuit layouts, connections, and system configurations essential for effective project implementation.
File Type:
3d max
Category::
Electrical
Sub Category::
Electrical Automation Systems
type:

