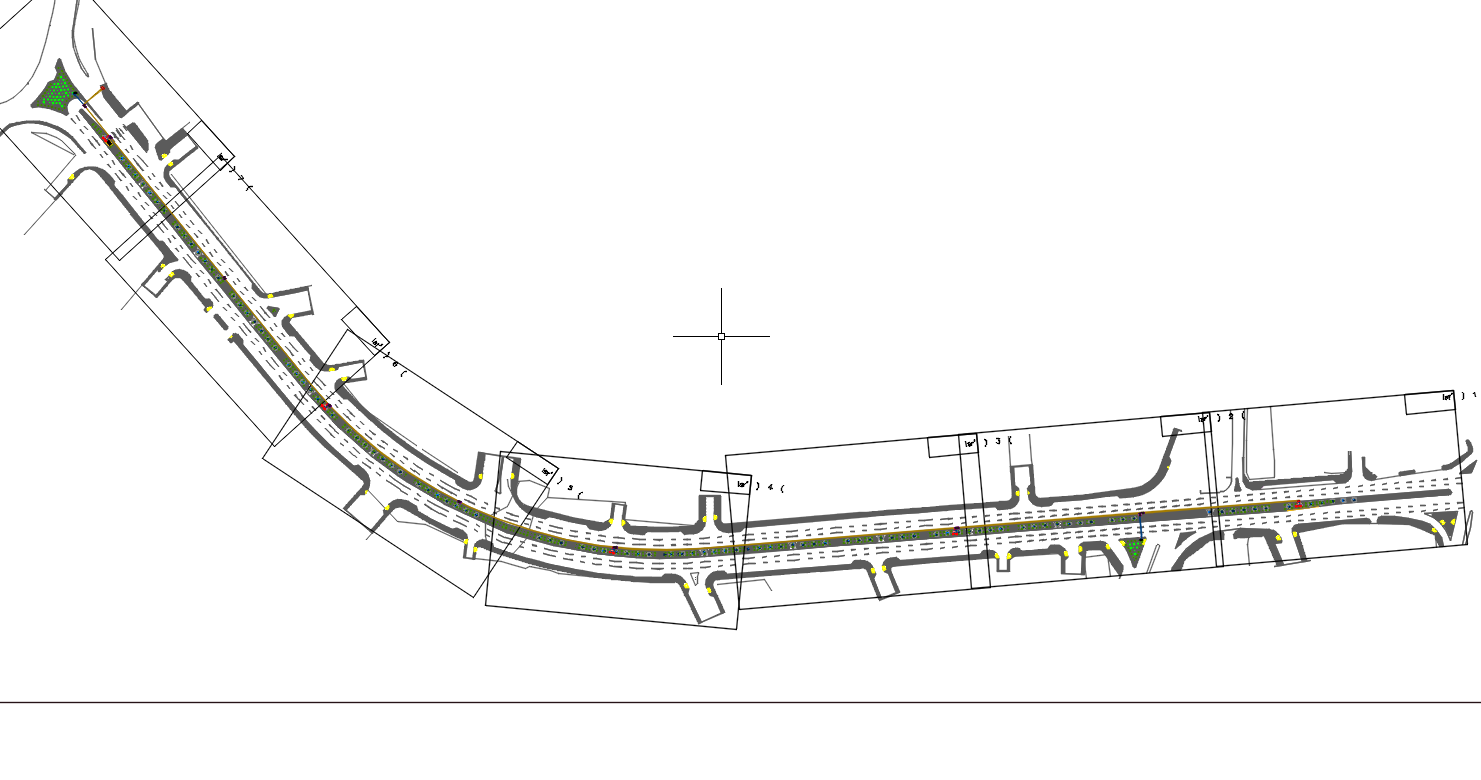Road Divider Landscape Layout Plan in AutoCAD DWG File
Description
Download the detailed road divider landscape layout plan in the AutoCAD DWG file. This file includes landscaping design, plant placement, and divider structure details for urban planning and road development projects.
File Type:
DWG
Category::
Architecture
Sub Category::
Government Building
type:
Gold


