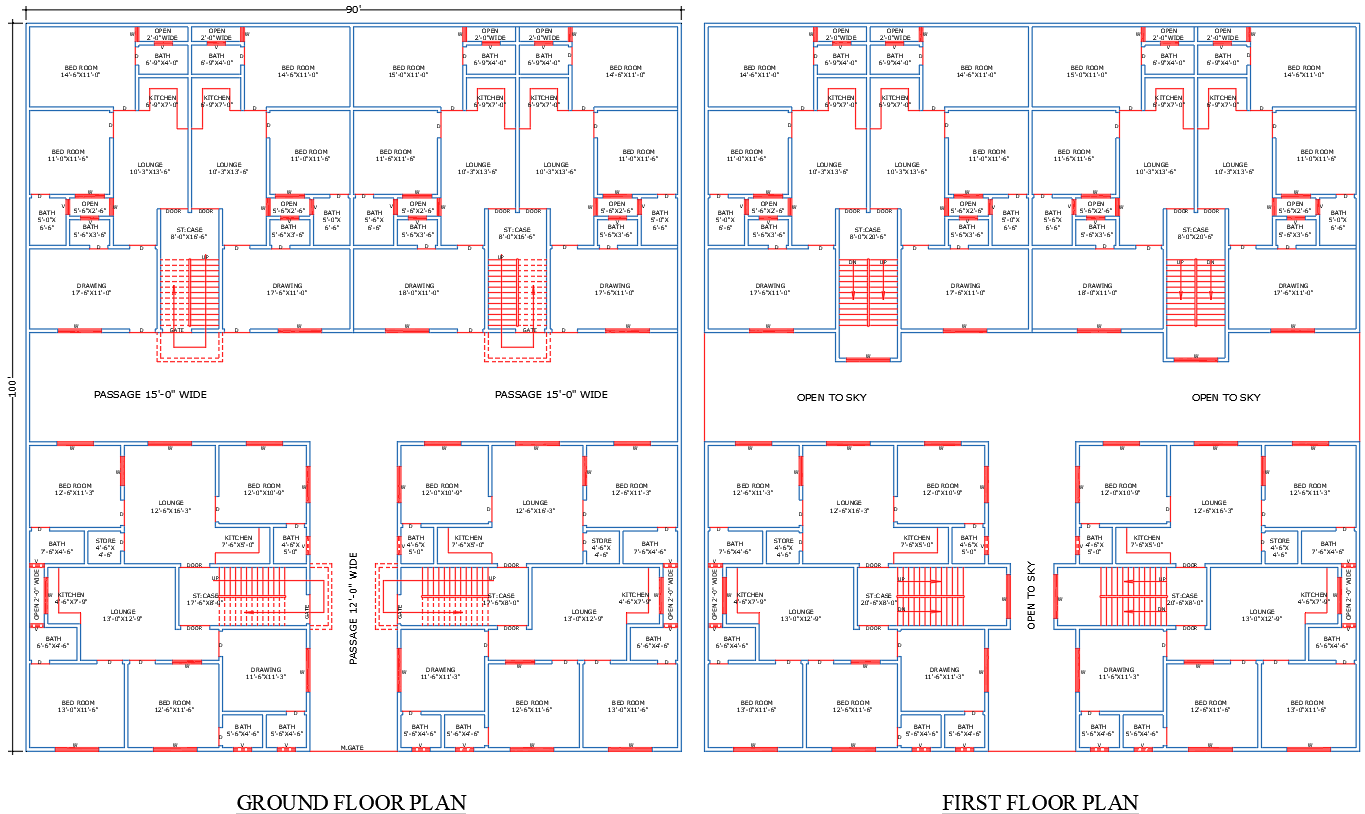90' X 100' Rowhouse Architecture Floor Plan in AutoCAD DWG File
Description
Download a 90' X 100' rowhouse architecture floor plan in AutoCAD DWG format. Includes detailed layout designs, elevations, sections, and structure details ideal for residential projects.

