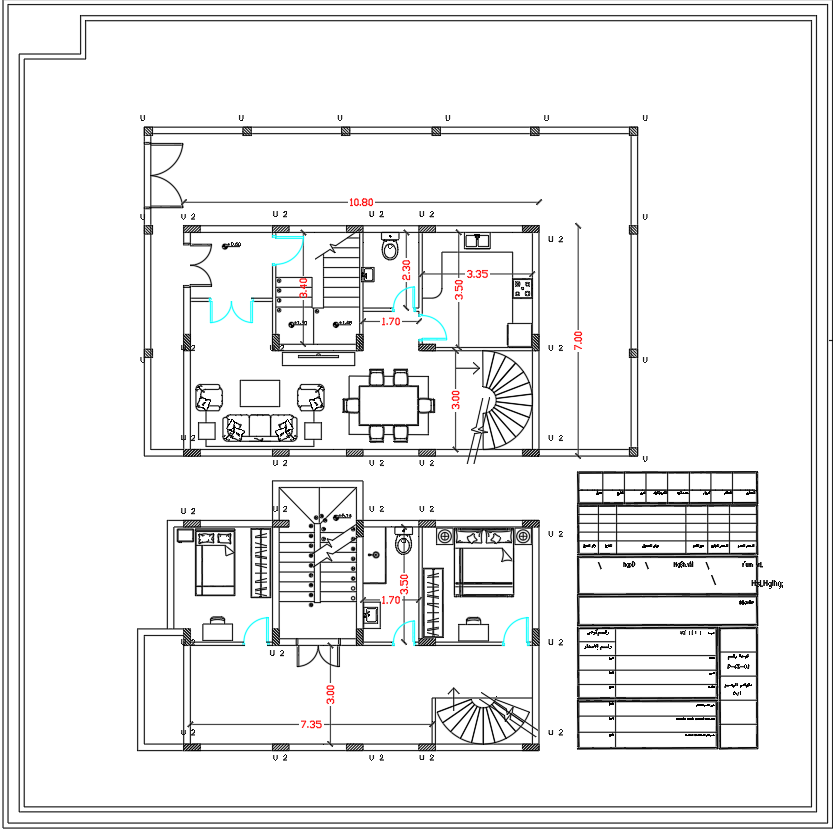11x7 meter home floor plan with efficient room design
Description
The 11X7 Mtr Architecture House Plan in AutoCAD format is designed to optimize space for a modern, functional home. This compact layout offers a well-organized structure, including a living room, kitchen, bedrooms, and bathrooms, all within an efficient 11X7 meter footprint.

