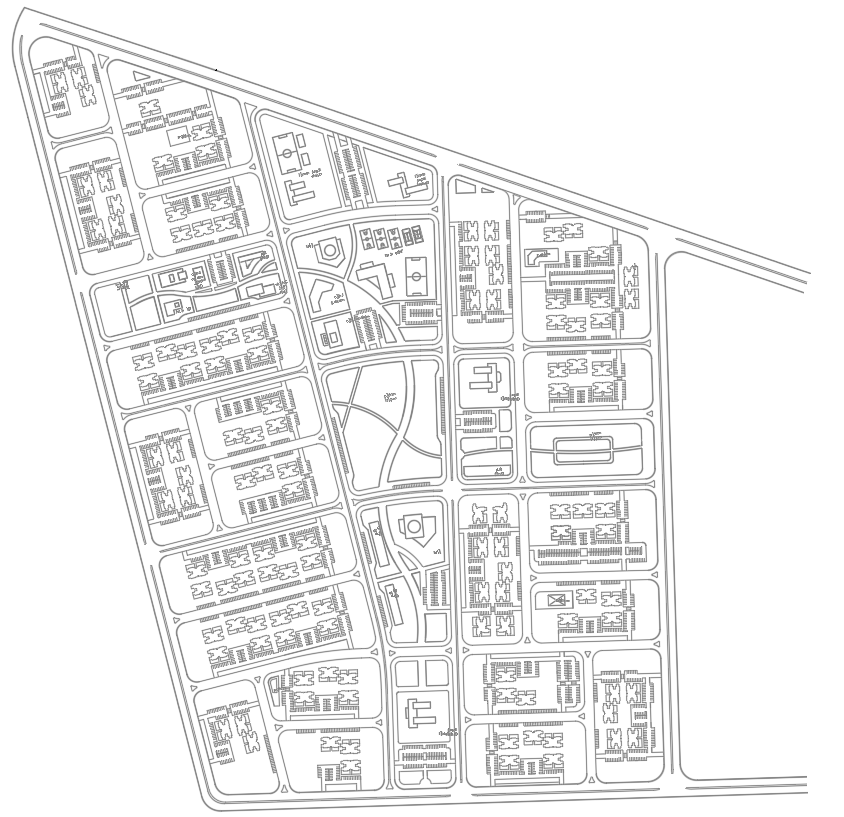
The Smart City Architecture Layout Plan in AutoCAD DWG format is a detailed and modern urban design focusing on integrating sustainable development, smart technologies, and efficient space usage. The layout includes zoning for residential, commercial, recreational, and green spaces, ensuring a balanced and futuristic urban environment. Additionally, it incorporates essential infrastructure like roads, sewage, and utility networks designed to support a growing population. With innovative concepts for mobility, energy management, and waste disposal, the plan aims to create a smart, self-sustaining city. The AutoCAD DWG files include detailed floor plans, sections, elevations, and the integration of IoT-enabled systems for better connectivity and management.