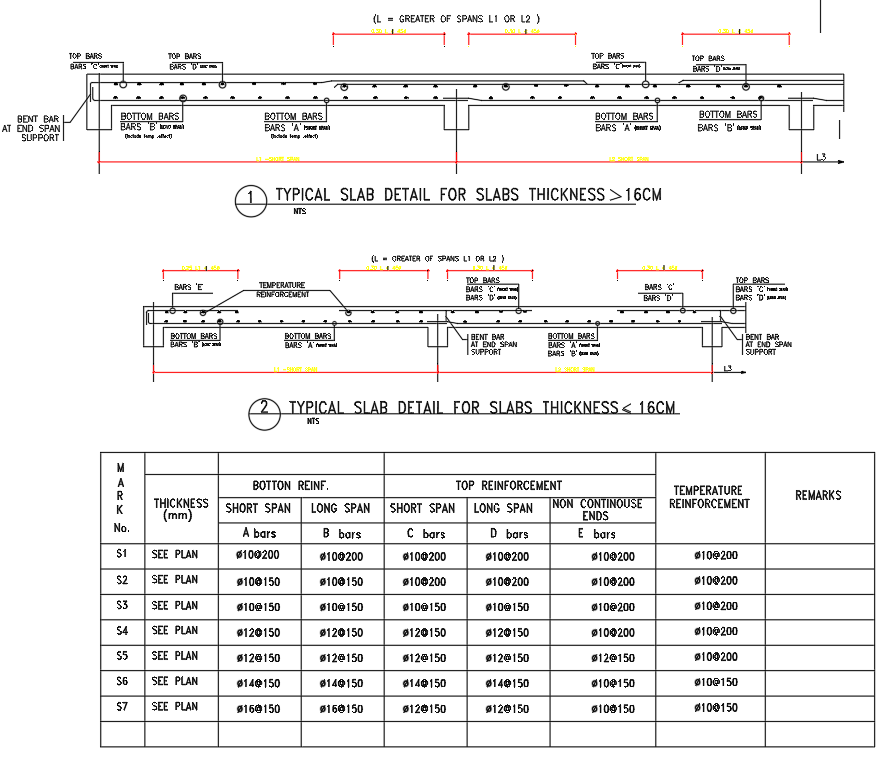16cm Typical Slab Detail Drawing AutoCAD cad block
Description
Accurate 16cm typical slab detail in AutoCAD DWG format. Includes reinforcement layout, section views, and construction dimensions for structural projects.
File Type:
3d max
Category::
Structure
Sub Category::
Section Plan CAD Blocks & DWG Drawing Models
type:

