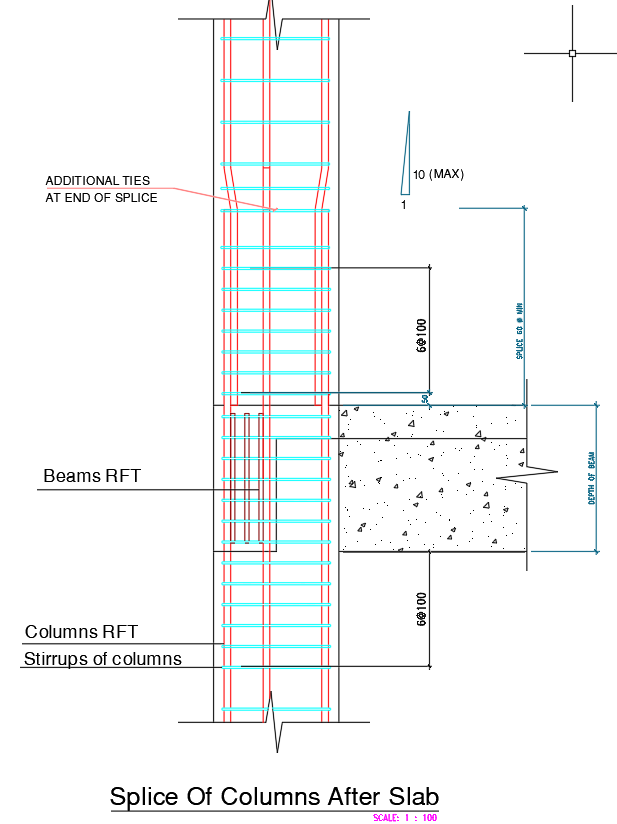Column Splice Details After Slab CAD Drawing

Description
Comprehensive column splice details after slab, showcasing reinforcement overlap, alignment, and construction techniques. Ideal for architectural and structural projects.
File Type:
3d max
Category::
Structural Detail CAD Blocks & AutoCAD DWG Models
Sub Category::
Column CAD Blocks & DWG Models for Construction Design
type:
