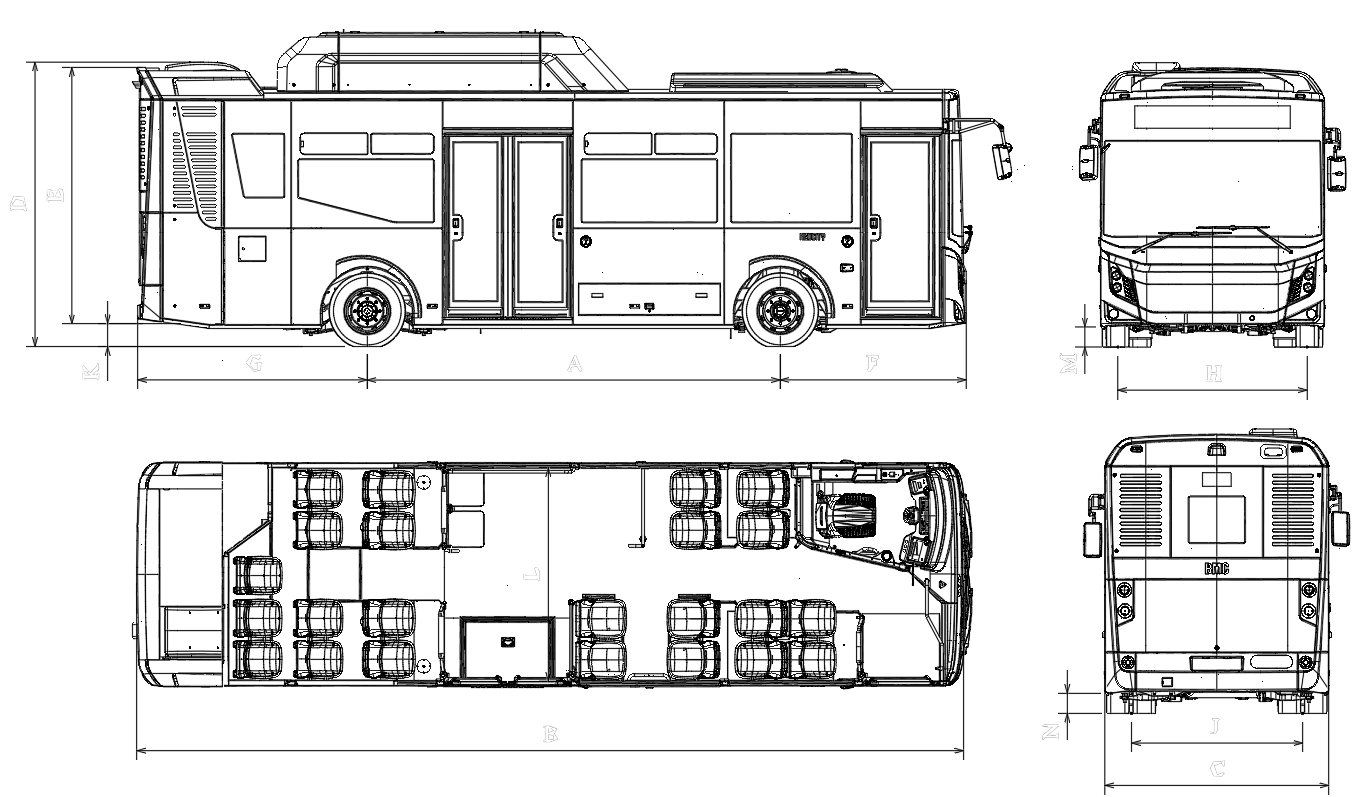CNG Bus Design with Plan, Elevation, and Interior DWG

Description
AutoCAD DWG file featuring a detailed CNG bus design. Includes plans, all-side elevations, and comprehensive interior layout details for efficient planning.
File Type:
DWG
Category::
DWG CAD Blocks & 3D Models for AutoCAD Designers
Sub Category::
Vehicle CAD Blocks & Models for Parking & Road Layouts
type:
