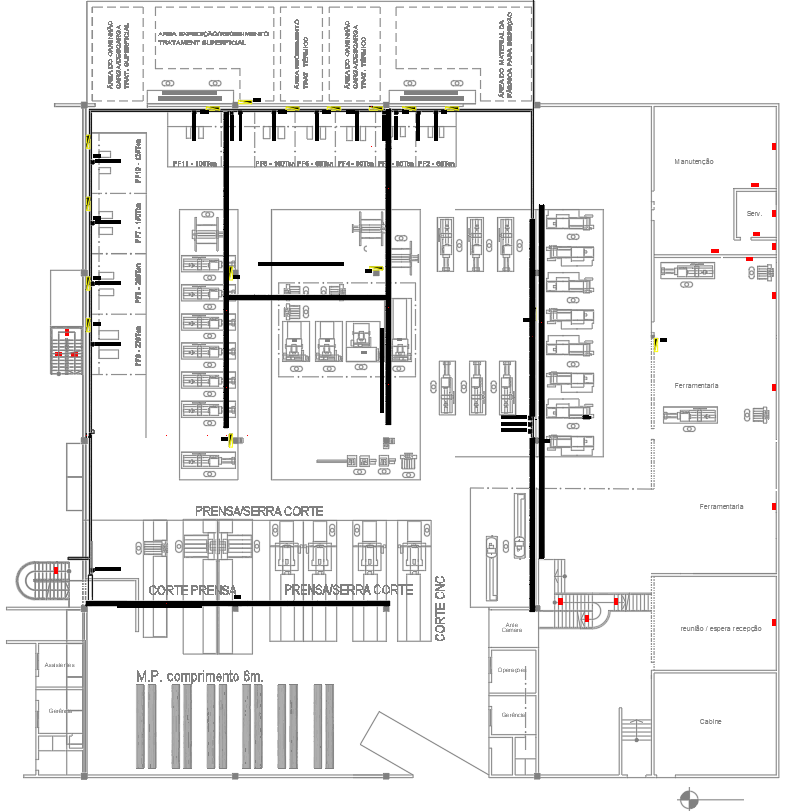Shopping Mall AC Duct Drawing Layout in AutoCAD DWG File

Description
Download a comprehensive AC duct drawing layout for a shopping mall in AutoCAD DWG format. This file includes detailed duct placement, airflow design, and HVAC layout for efficient cooling solutions.
File Type:
DWG
Category::
Electrical CAD Blocks & DWG Models for AutoCAD Projects
Sub Category::
Interior Design CAD Blocks & DWG Models for AutoCAD Projects
type:
